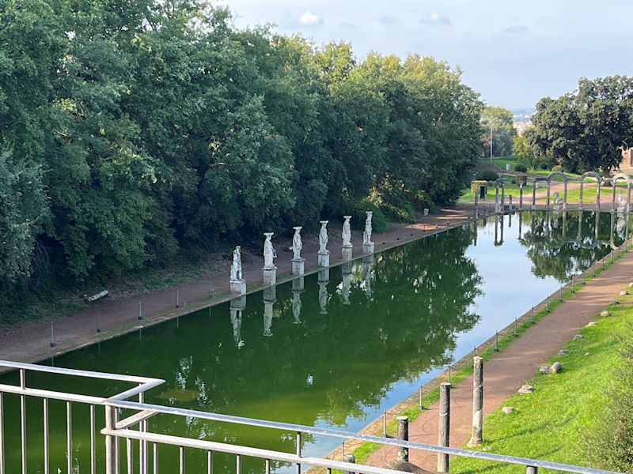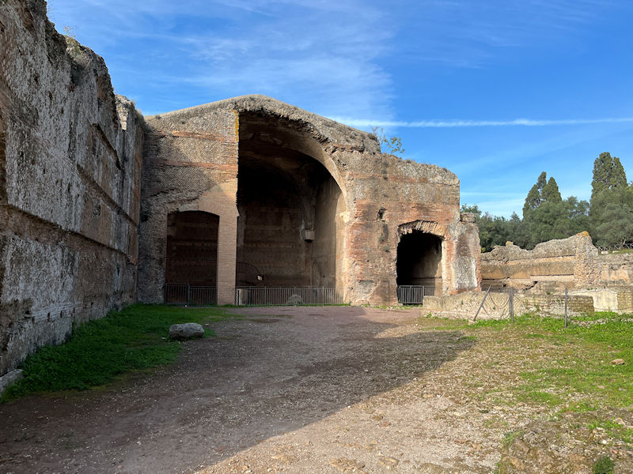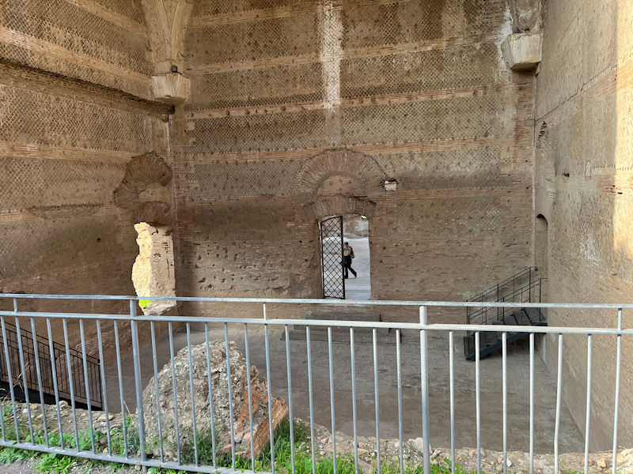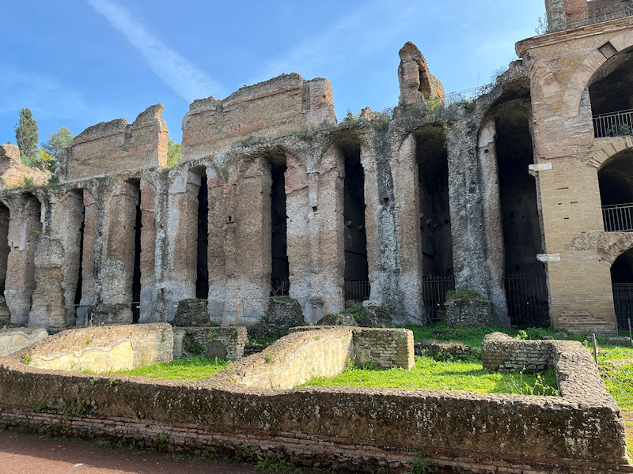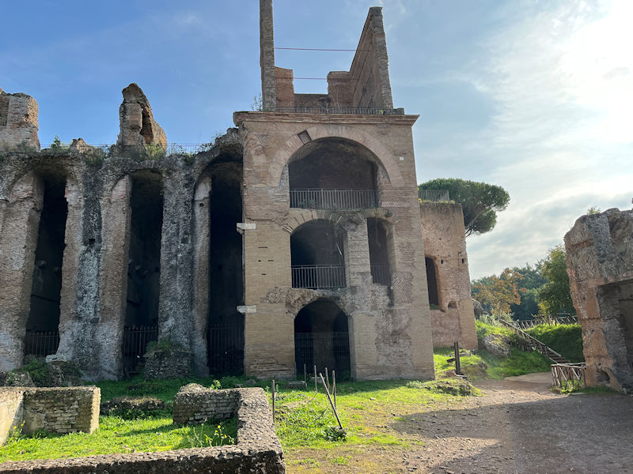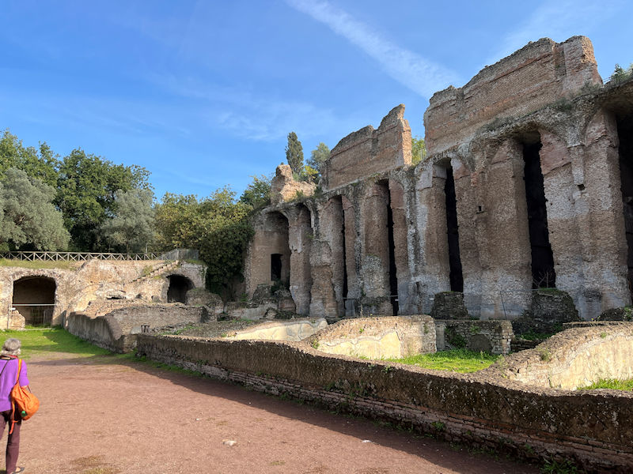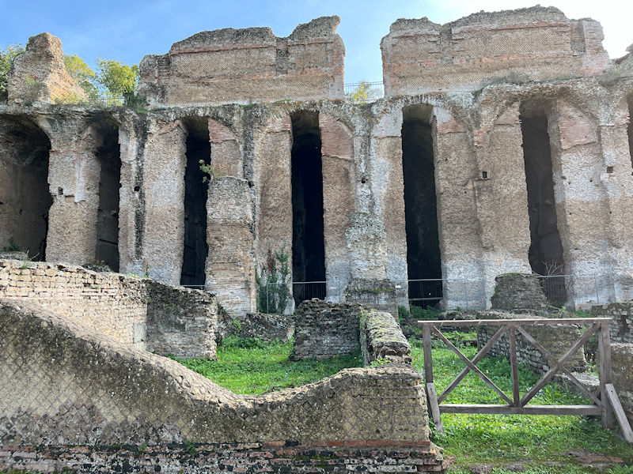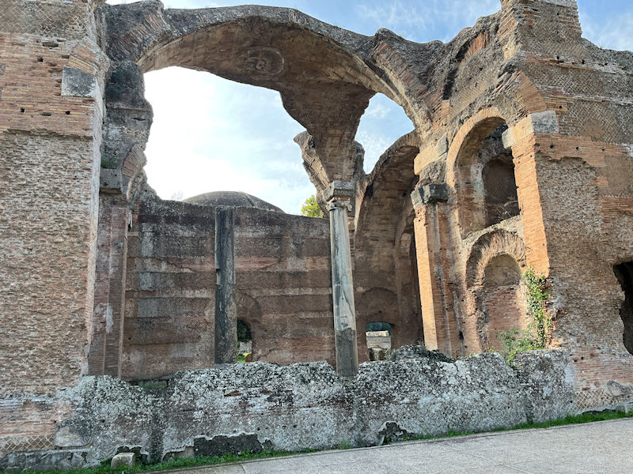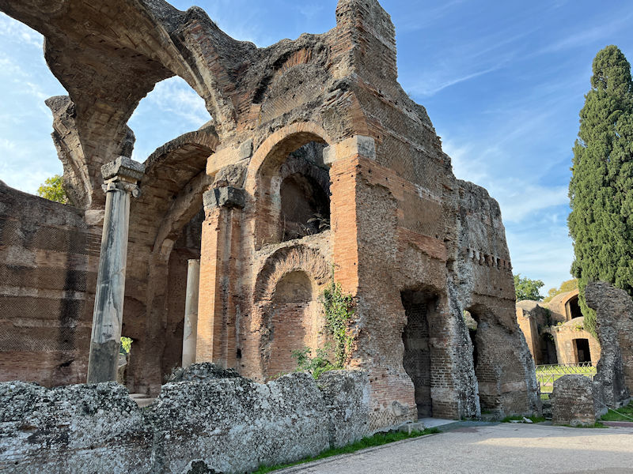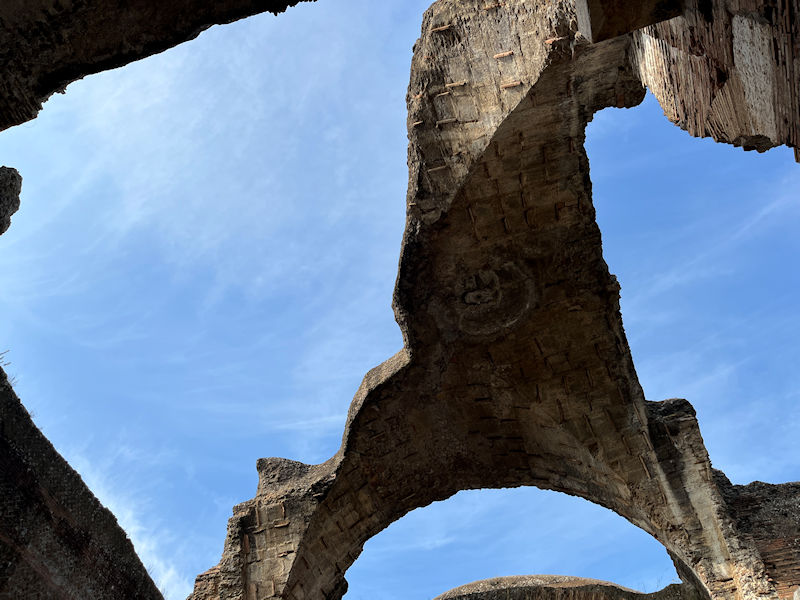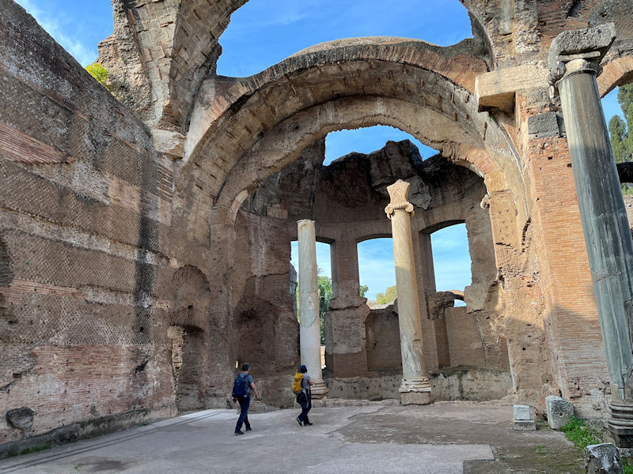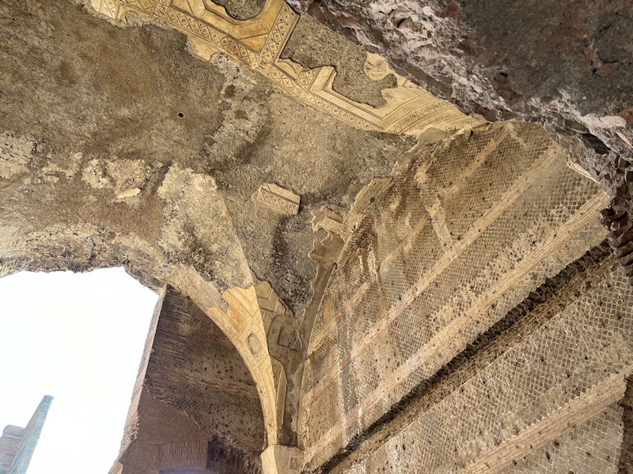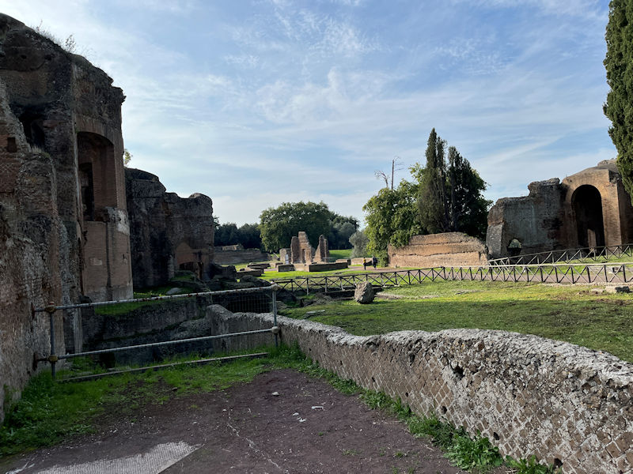You may not find this terribly rewarding unless you're included here, so this is a good time for casual and random browsers to turn back before they get too caught up in the sweep and majesty of the proceedings and can't let go.
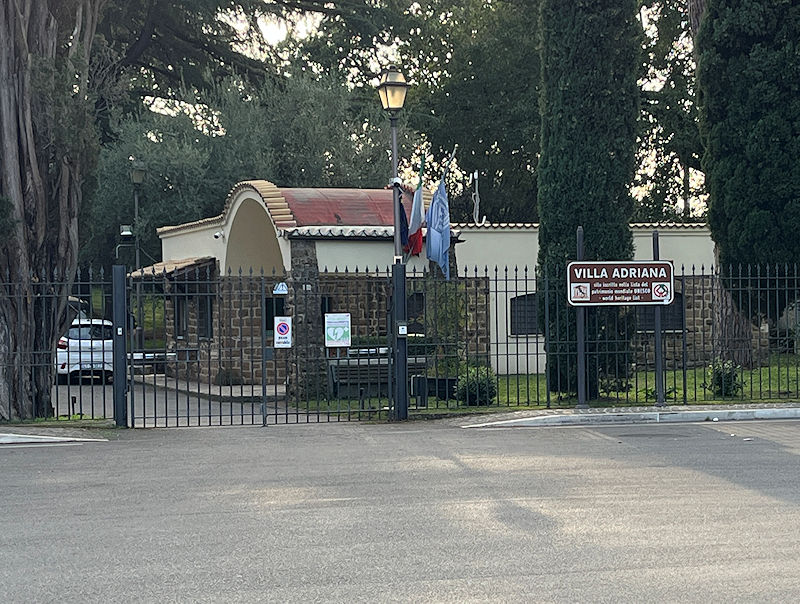
Tivoli, formerly Tibur, was evidently a very popular location for wealthy and important Romans, Senators and other patricians, to build their vacation villas and get away to cooler summer days in the hills. But none of them could rival the enormous spread commissioned by the Emperor Hadrian, built between ca. AD 118 and 138, merely a hyperbolic stone's throw down the hill from Tivoli.
Happily for us, there's a regular bus hauling enthusiastic tourists like us down the hill for a good walkround.
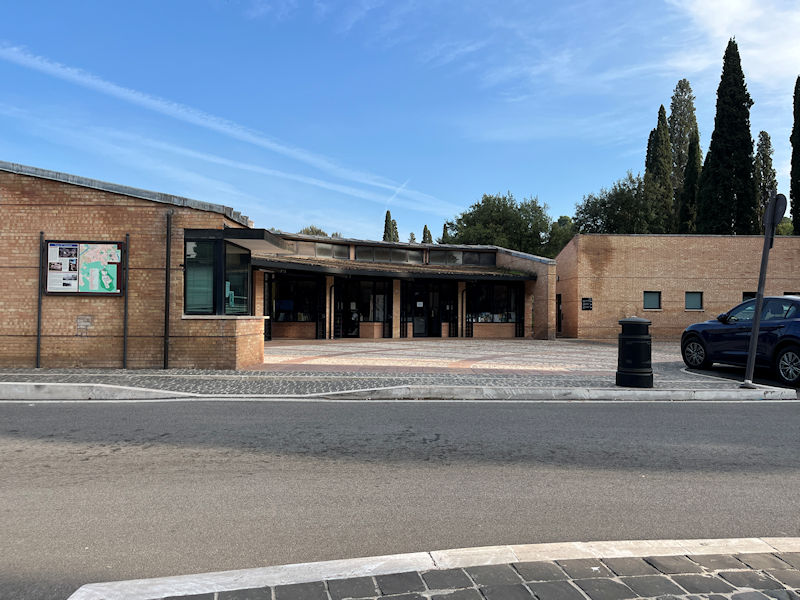
The huge spread is owned by the Italian government and managed since 2014 by the Polo Museale del Lazio (Museum Centre of Lazio) of the Ministry of Cultural Heritage, charging a reasonable entrance fee and providing a helpful site map. The UNESCO World Heritage Convention inscribed the Villa in its cultural properties list in 1999, chiefly because it 'combines the best elements of the architectural heritage of Egypt, Greece and Rome in the form of an 'ideal city'.' It's said that there is much still to be excavated.
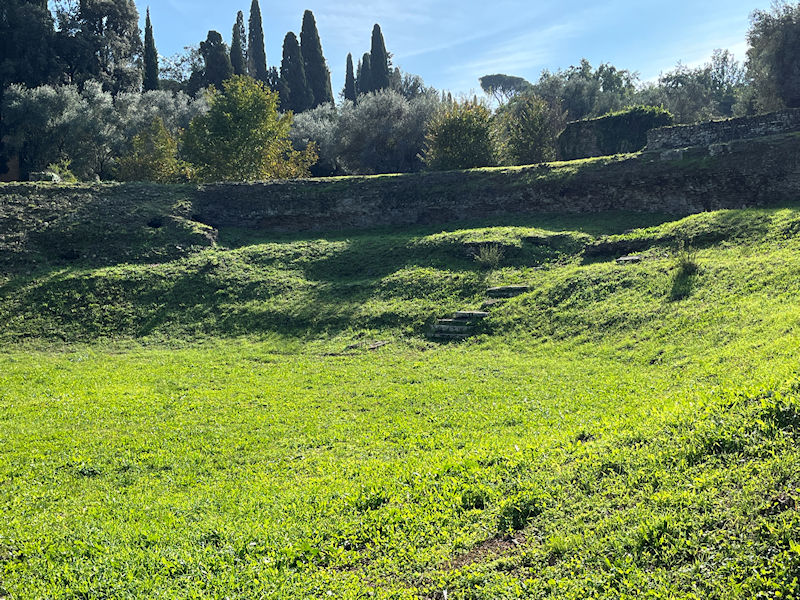
Just near the entrance building and museum, this is the ruin of a small Greek-style theatre for the delectation of the Emperor, his court, and his guests, and . . .
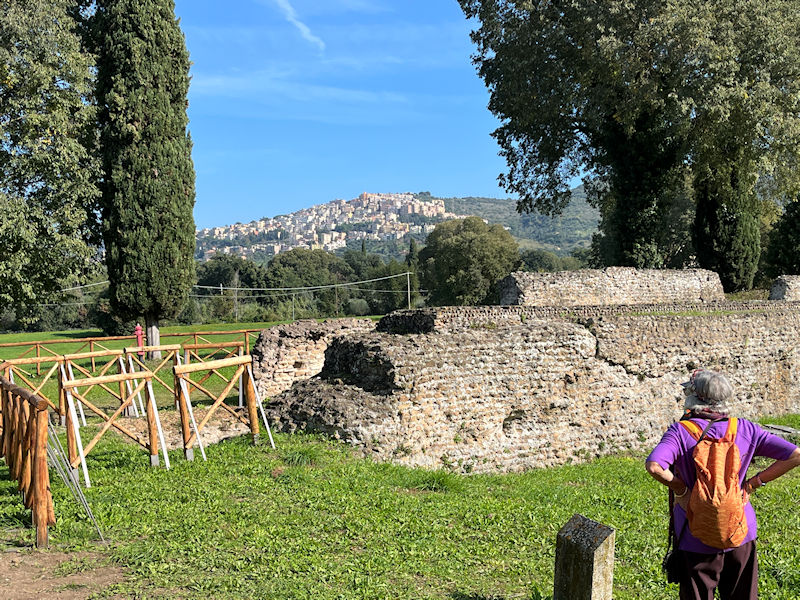
. . . that's Tivoli up on the hill. Publius Aelius Hadrianus (76-138) was born in Italica near Seville in Spain, a settlement founded in 206 BC in Hispania Baetica by Scipio Africanus for his Italic war veterans -- Hadrian was a member of a Patrician Roman family (his father was a senator of praetorian rank, his mother the daughter of a Roman senatorial family in Cádiz), and when his partents died in 86 he became the ward of his father's cousin, also from Italica, who later became the Emperor Trajan in 98.
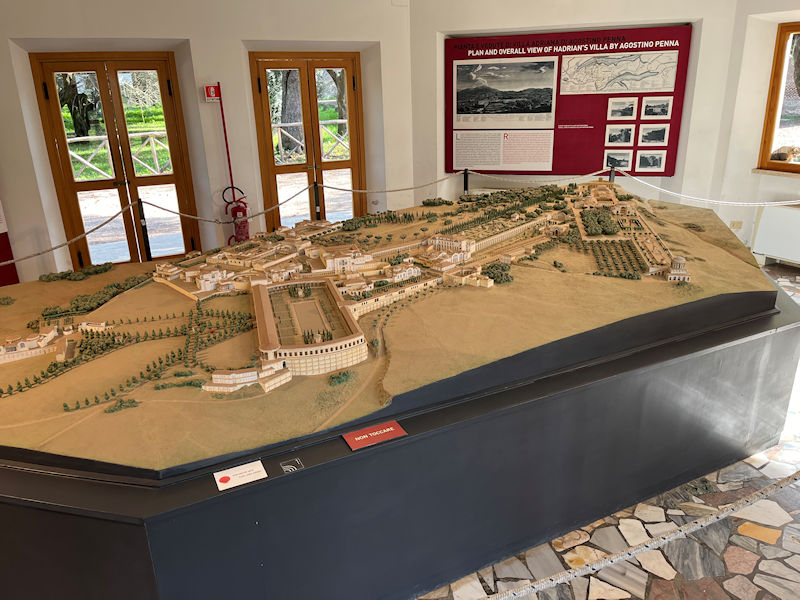
On the longish walk up from the entrance to the good stuff, there's a interesting tourist introduction with an elaborate maquette of what the ruins of the Villa would have looked like unruinified. That big thing in the front will be our first stop. The model shows the whole expanse of the Villa, with its palace and amenities, accommodations for guests, housing for staff (with underground tunnels for scurrying about at work without disturbing guests), and obligatory religious things.
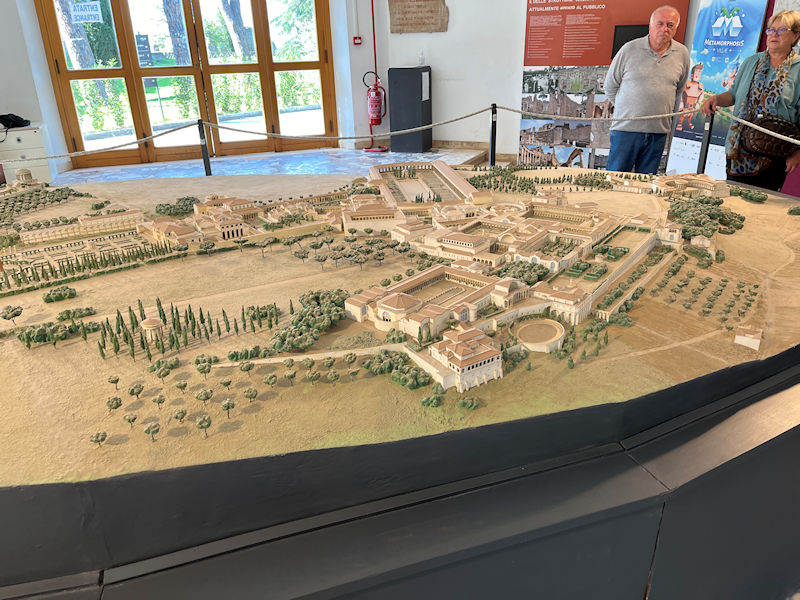
The entire complex covers some 200 acres (80 ha), the largest villa built by any family of the Roman patrician class.
In AD 100, Hadrian was married to Vibia Sabina, Emperor Trajan's grandniece, engineered by Trajan's wife the Empress Pompeia Plotina. Sabina's considered to have been the second most popular empress after Augusta's wife Livia; she was awarded the title of Augusta in 128, even as Hadrian -- for all his good works -- wasn't very popular with the Senate. Hadrian had great respect for her, and stuck her face up on a long series of coins, but they had no children and Hadrian was more interested in his favorite Antinous and a few other very good male friends.
(Hadrian's secretary, the historian Suetonius, was fired for appearing to be a little too inappropriate with Sabina.)
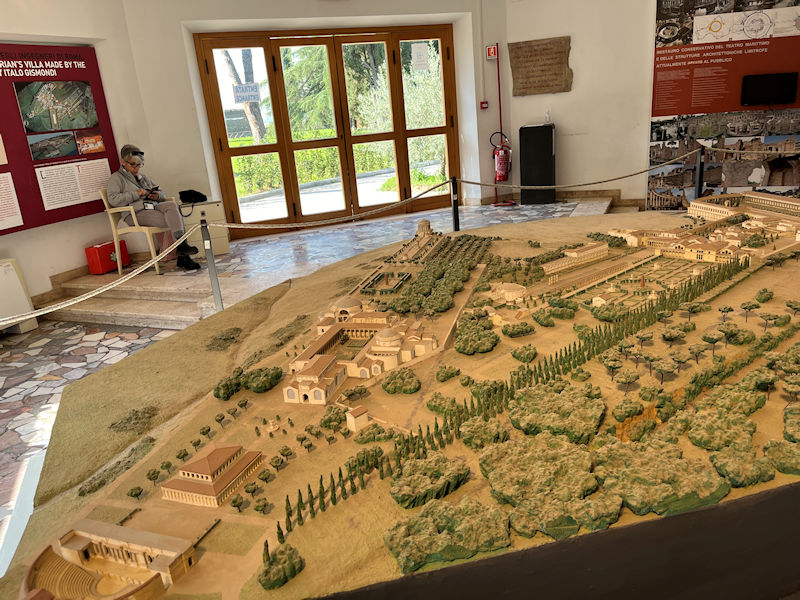
Evidently Vibia Sabina had inherited an existing villa on this site, and Hadrian, who succeeded Trajan as emperor in 117 (that's complicated, don't ask), and who was famous for spending most of his time touring the provinces (e.g., 'Hadrian's Wall') and inspecting the military readiness, siezed on the idea of developing a beautiful, expensive retreat here for the leisure hours of himself, family, and worthy guests. In about 118 he got to work on this ambitious project.
The long region on the left here appears to be the part that's largely been unexcavated so far (the area 15, left without color in the rough map just below).
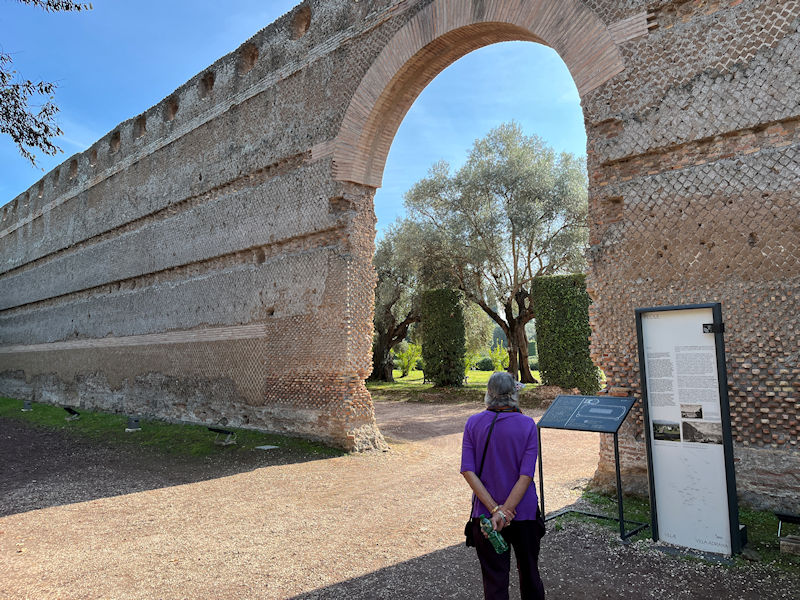
By AD 128 it was considered finished, though he'd been addressing letters from here as early at 125. During his many absences, the court and its courtiers, guests, and large staff (said to be several thousand people in all, including staff, visitors, servants and slaves) carried on with a full programme. This is the remains of the 'Pelice', a four-sided portico enclosing a vast garden with a pool; in front of us here was a double portico with a roof, but only its 200m central wall survives. This was basically a recreation area for walking and conversing, modeled on the 'Painted Colonnade' in Athens that so impressed Hadrian. The garden and other porticos are gone, replaced now with shaped laurel trees.
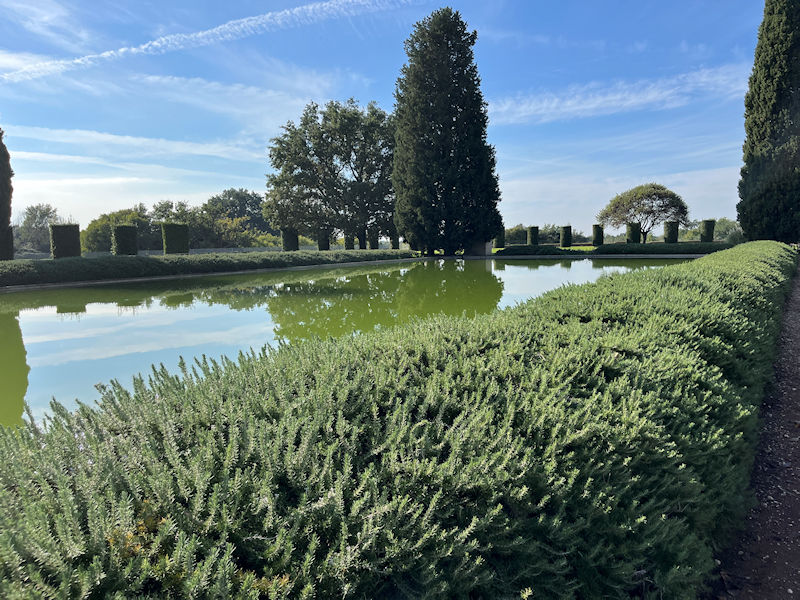
The terrace upon which the Pecile is built is largely artificial, set upon a terrace built onto substructures on two sides to make the Cento Camerelle or Hundred Chambers, nearly 100 rooms on from one to four floor levels accessed by galleries, intended for service rooms and accommodations for slaves and other staff.
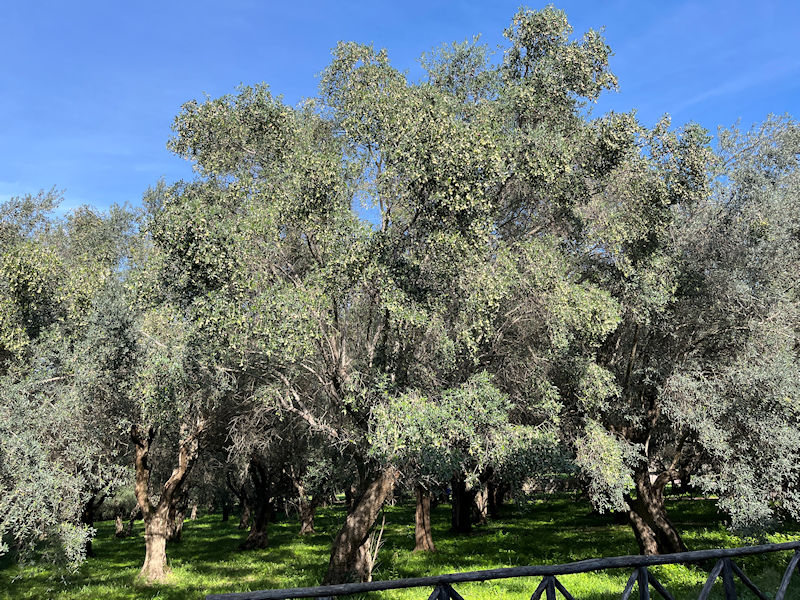
Outside the Pecile wall, a forest of olive trees . . .
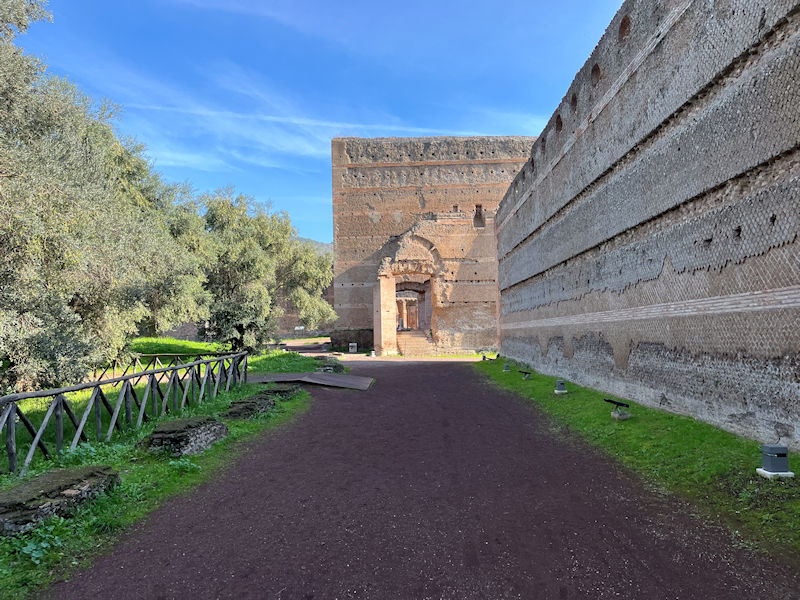
. . . as we're promenading east towards the imperial palace and other features. Following Hadrian's death, the villa was sometimes used by Antoninus Pius (r.138-161), Marcus Aurelius (161-180), Lucius Verus (161-169), Septimius Severus and Caracalla, and it was restored by Diocletian in the late 3rd century. Thereafter, it went into decline: Constantine and some of his successors carried off statues and marble, it was used as a military warehouse by both Ostrogoths and Byzantines during the Gothic War (535-554), and Christians and others were burning the marble to make lime as a building material for basilicas and what not.
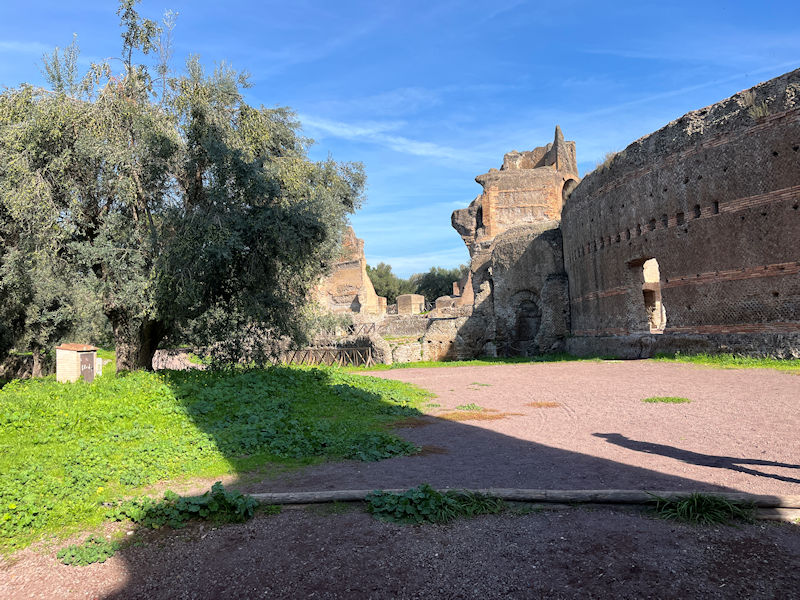
The villa was rediscovered in 1461 by the historian Biondo Flavio who alerted Pope Pius II Piccolomini, whose writings drew scholars' attention to its architectural remains, though Cardinal Ippolito II d'Este had much of what was visibly remaining taken away in the mid-16th century to grace his own new Villa d'Este. Antique hunters carried on, but it was not until the end of the 19th century that serious scientific excavations got underway. New discoveries are still being made here, and many of its features have influenced architects from the Baroque era to the present.
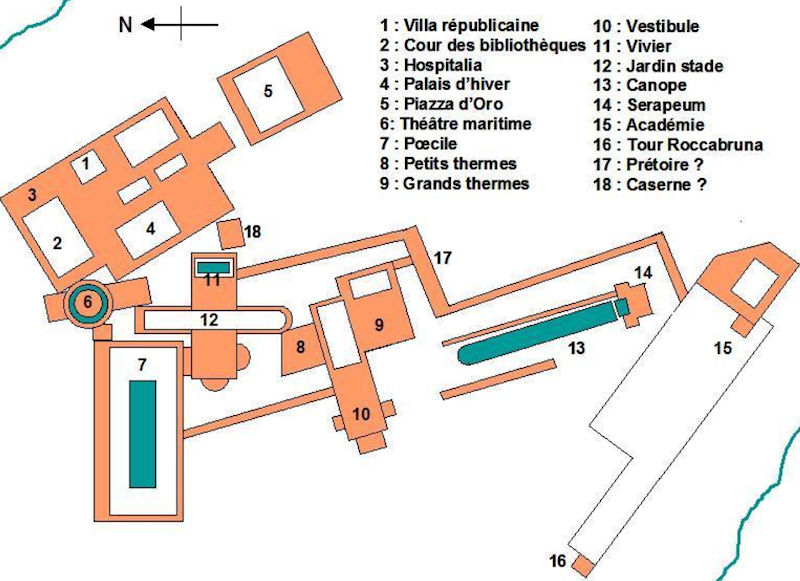
This short-form map of the site gives a simplified view of the layout (made by 'Ursus' for Wikimedia Commons). The numbers on the locations correspond to the legend (in French [vivier refers to a fishpond]), but not to the order in which we walked. We've just started at the Pecile at no. 7 and will soon get to the amazing Maritime Theatre, no. 6.
(It's also a bit misleading in some ways, and missing some of the best parts. But it's simple and clear.)
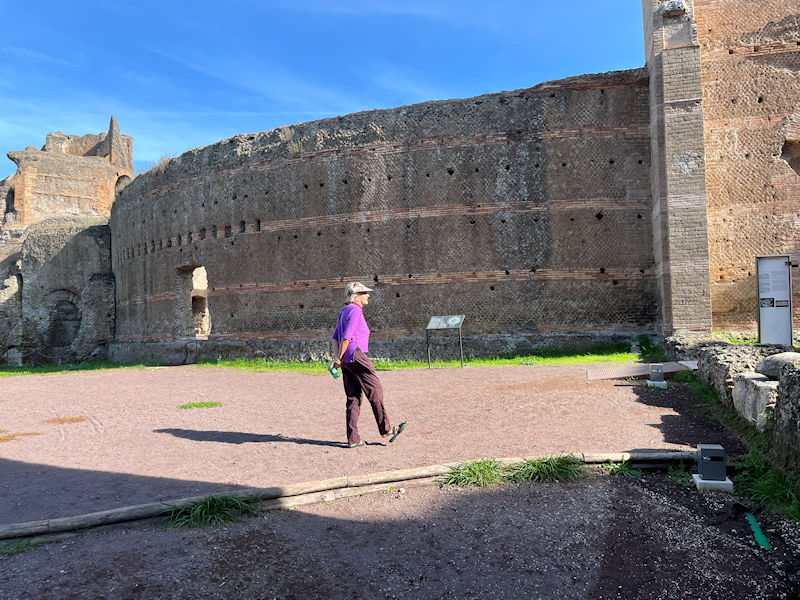
Here's where the fun starts. The round wall encloses the 'Maritime Theatre', but first we'll enter it through the 'Philosophers' Hall', so-called from an early interpretation of its function, with the seven niches possibly intended for the Seven Sages of Greece.
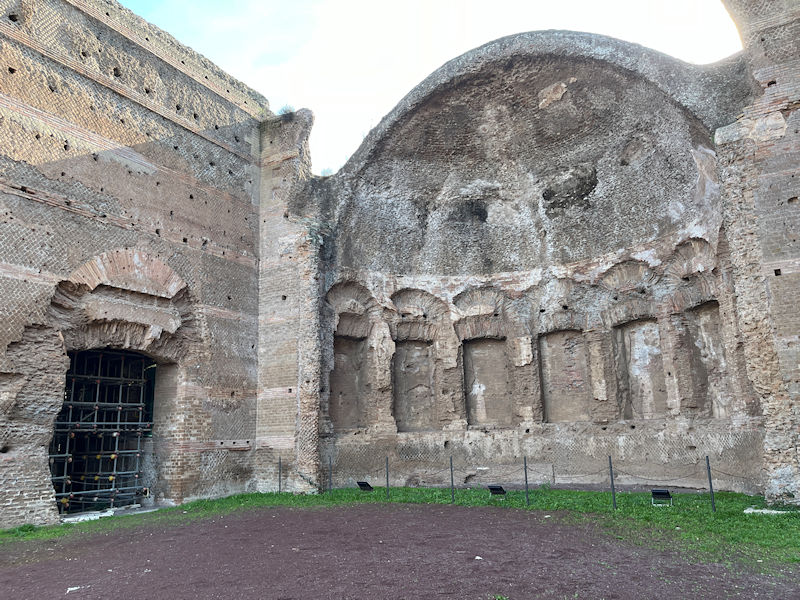
Nowadays, according to the info plaque, it's considered rather to have been a 'monumental reception room' for guests waiting to talk to the emperor, and the statues would likely have been of members of the imperial family.
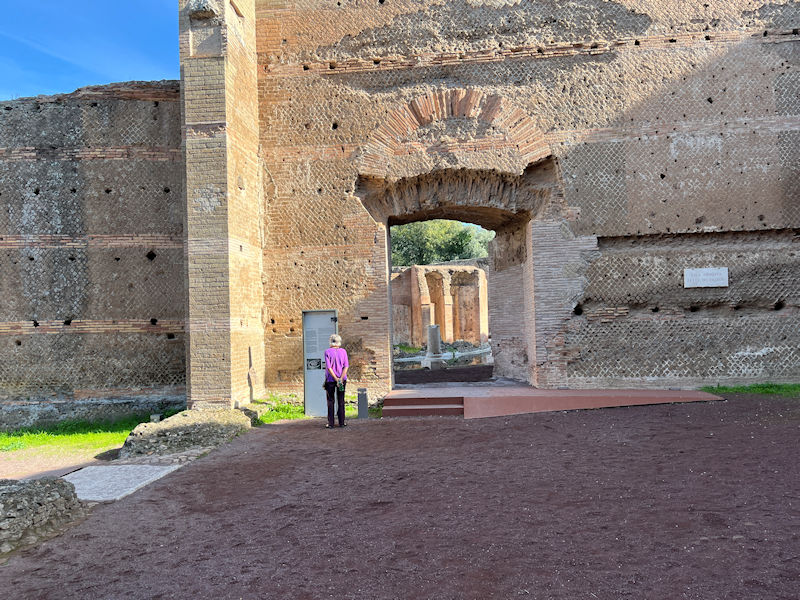
Interestingly, detailed accounts of how the hall looked in the 16th century were left by Pirro Ligorio (porphyry slab floors and walls, etc.). Pirro was the fellow who designed the Villa d'Este in the mid-16th century and scavenged a lot of the materials and statuary from here. Through that door is . . .
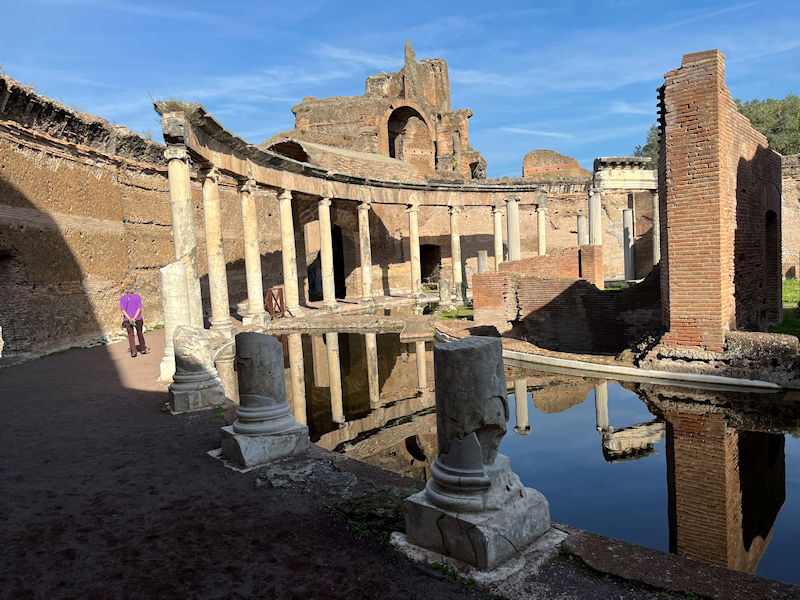
. . . the Maritime Theatre, so named from the friezes that decorated the walls with a marine theme. It consists of an artificial island surrounded by a canal and a portico of Ionic columns with a barrel vault above. On the island is an actual miniature domus or residence for the Emperor's personal use for leisure, his studies, or quiet conversations with special guests, in his time reached by revolving wooden bridges but now by a stationary masonry bridge (seen above) added later.

The info plaque notes that the interior spaces provide all the rooms needed for the Emperor's comfort: an atrium, a courtyard with fountain, a portico 'to stroll around', a reception room, a triclinium or dining room, bedrooms, thermal baths, and three separate (i.e., private) latrines.
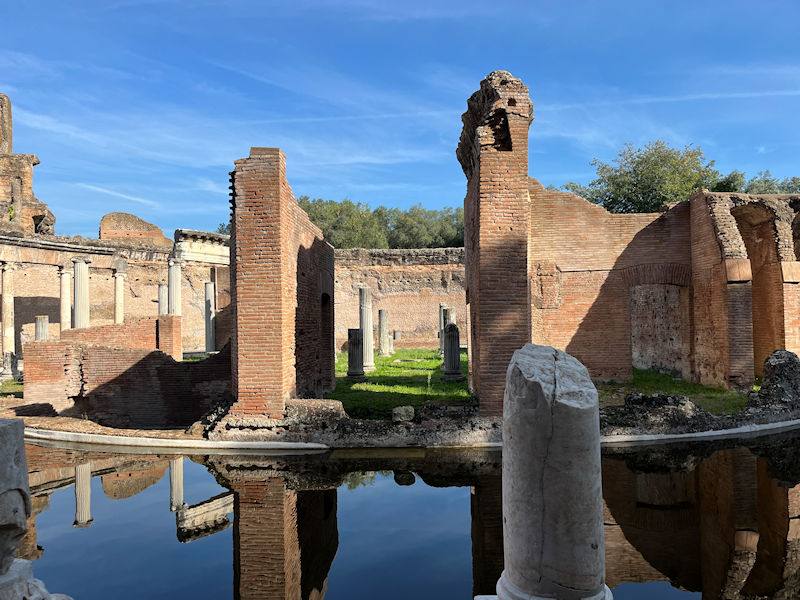
When the revolving wooden bridges were there, he could use the canal as a swimming pool without impediment. Here are a few more views of the Maritime Theatre.
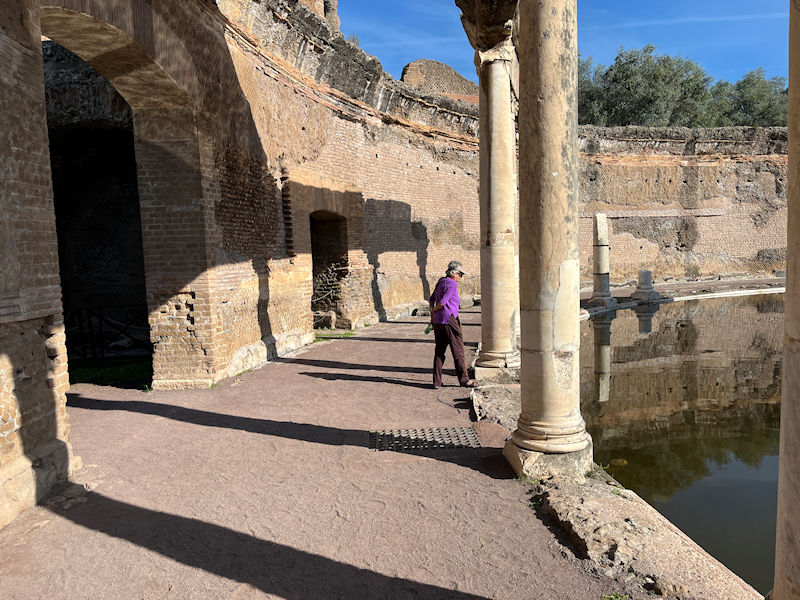
It's thought to have been one of the first buildings put up as part of the palace complex.
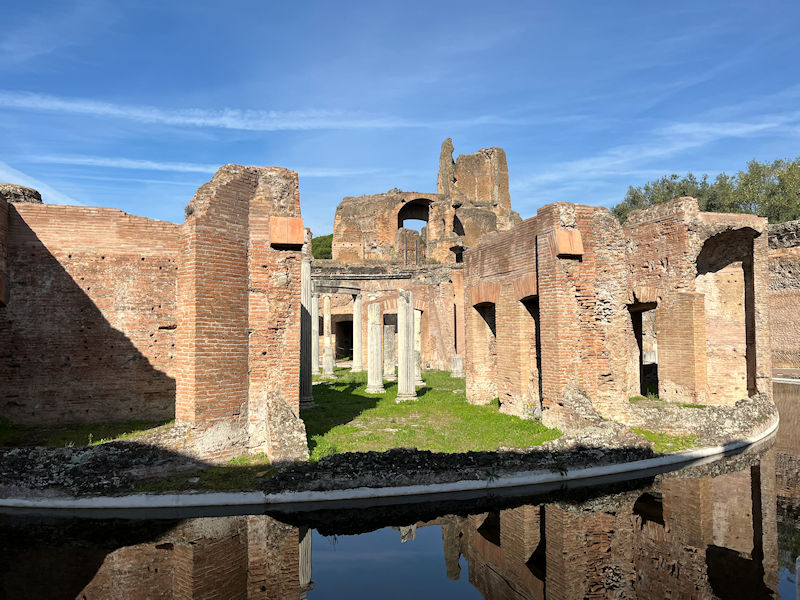
Moving on now . . .
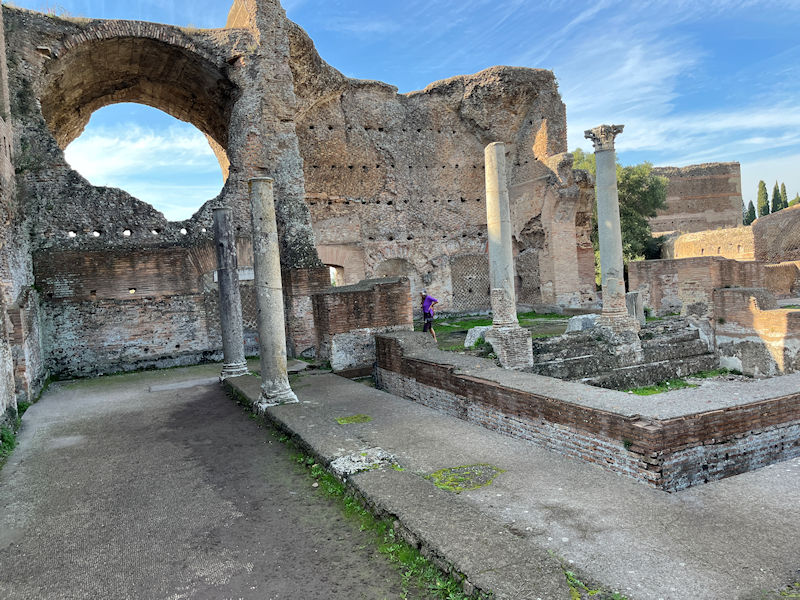
Of the three main baths, this one is thought to be the oldest -- it's called the Thermae with Heliocaminus, the solar-heated baths with an oculus and large windows to catch the sun's rays in the early afternoon. It's since been found that there is also a traditional underfloor hypocaust heating system as well, and a frigidarium for the cold dunking.
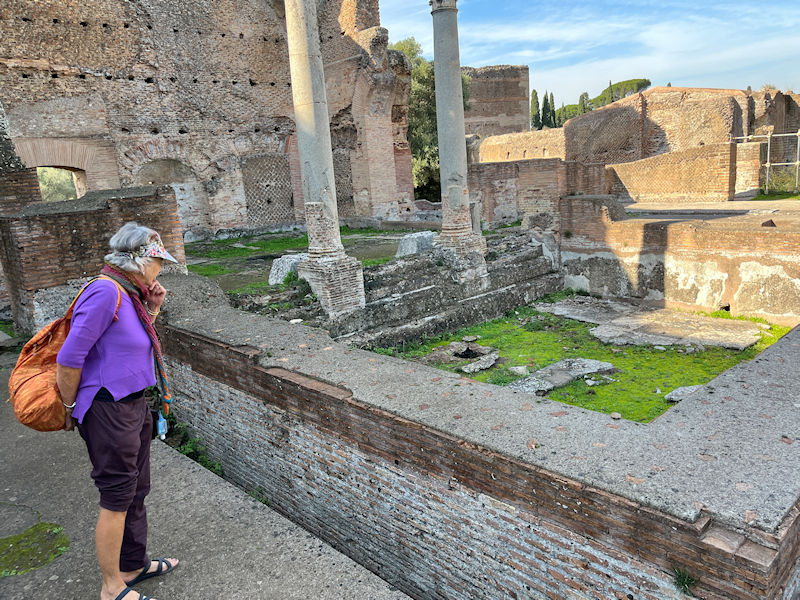
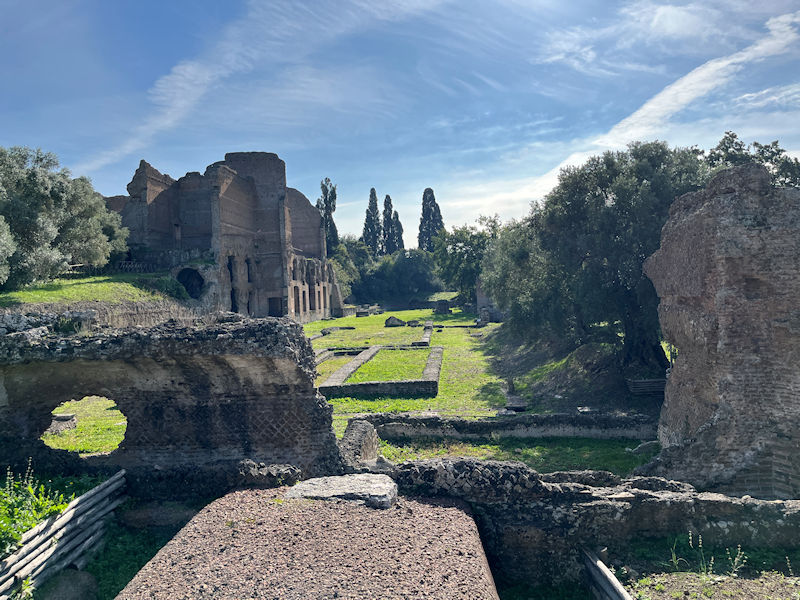
That's referred to as the 'Stadium Garden' with the Nymphaeum 'Building with Fishpond' on the left.
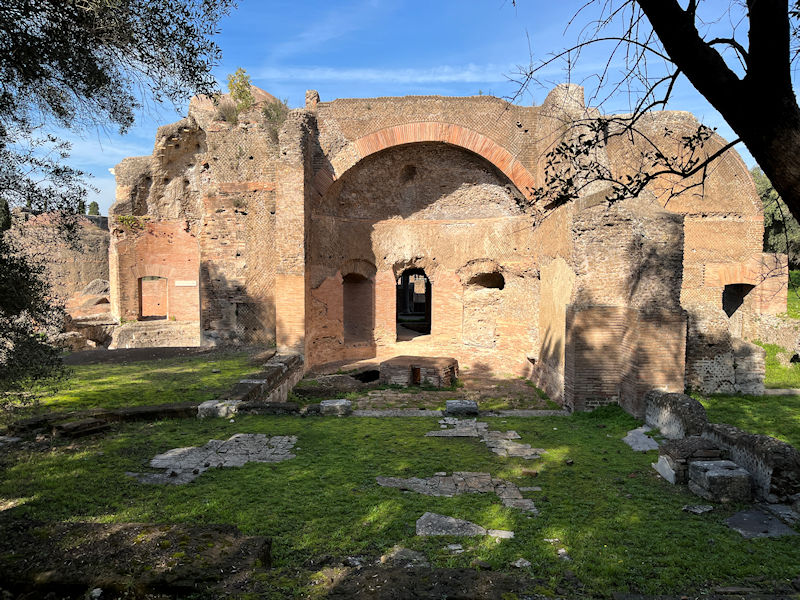
This is probably part of the nearby 'Hall with Three Exedrae'. An exedra is a room or portico, typically semicircular and often covered by a semi-dome, set round with benches where people can come to eat, converse, or teach, and this building has three of them facing into a central courtyard.

One of the gardens (here called 'casinos') attached to one of the exedrae
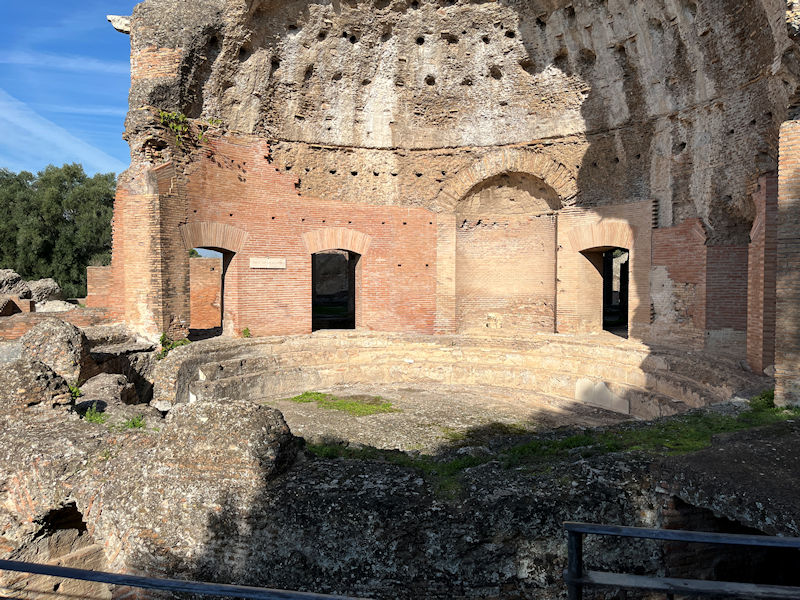
This is one of the small exedrae, and . . .

. . . there's the central courtyard with the primary exedra curved round it. The rectangular platform on the left appears to have been a fountain at the entrance to the exedra complex, surrounded by twelve statues, the bases of some of which remain.
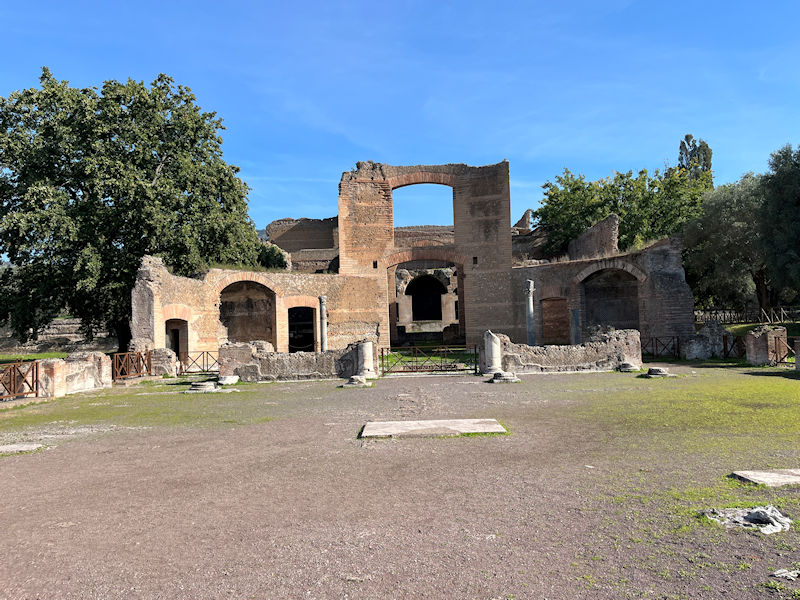
The central courtyard of the Hall of Three Exedrae (also apparently known as the 'Casino with Semicircular Arcades') would have been covered with precious marble slabs, with statues and columns.
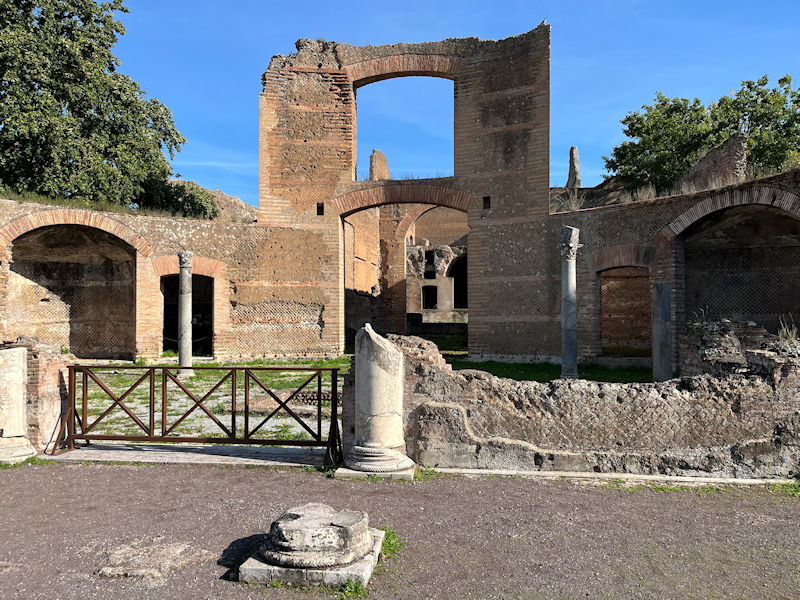
Looking through the main exedra to a few smaller courtyards behind this one, and farther towards other palace buildings across the way.
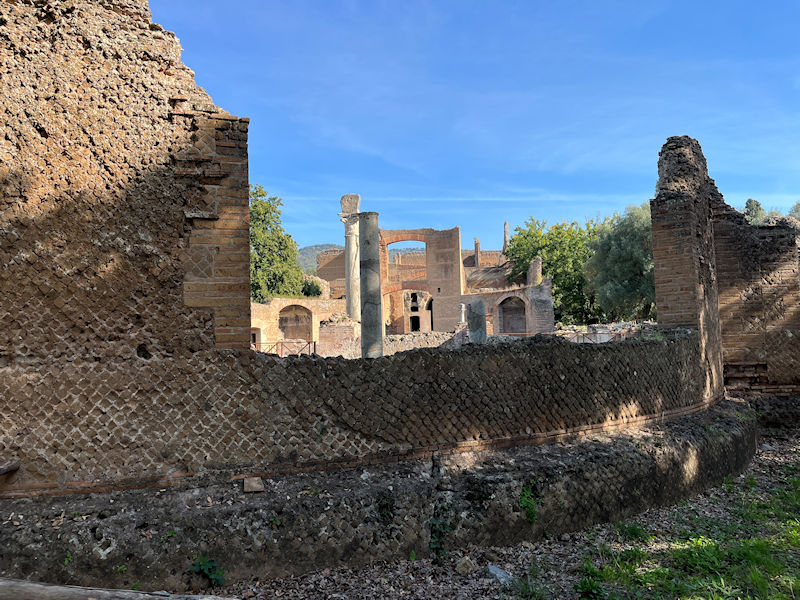
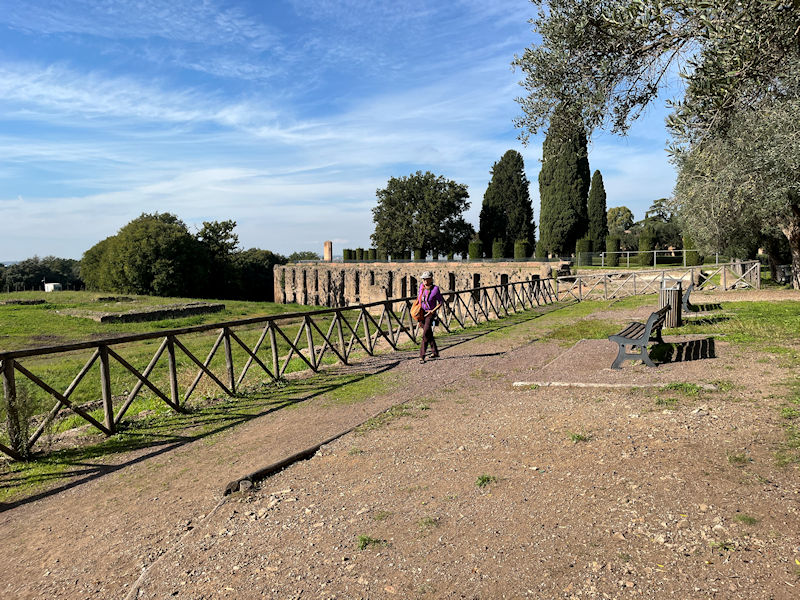
Along the path leading from the Pecile in the background, sitting on its artificial base of the Hundred Chambers for accommodating staff. The yard across the fence and facing the Hundred Chambers is the excavated layout of the 'Antinoeion', only rediscovered in 1998, a temple dedicated to Antinous, the revered boyfriend of Hadrian whom he had officially deified as the god Osiris-Antinous. It dates from AD 134, when Hadrian had returned from Egypt with a host of new architectural and theological ideas, and fragments of black marble statues were recovered relating to Egyptian deities and priests.
It's also referred to as the 'Aigyptiacà'.
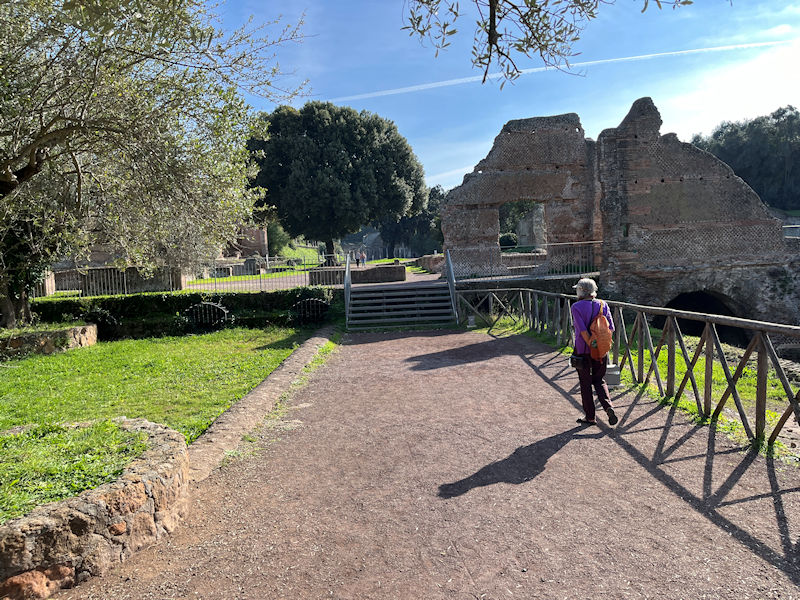
Approaching the Vestibule, originally the monumental entrance to the villa, entered from the right and leading past the baths over to the left and onward up to the palace complex.
The Small Baths are off to the left here and apparently we walked right past them. Between the Small and the Great Baths, the smaller one is assumed to have been used by the imperial family and their guests, both because of the elegant furnishings, like the opus sectile flooring (a kind of mosaic wherein stone or shell pieces are cut to fit into designs or pictures) and statuary and the fact that there are private latrines.
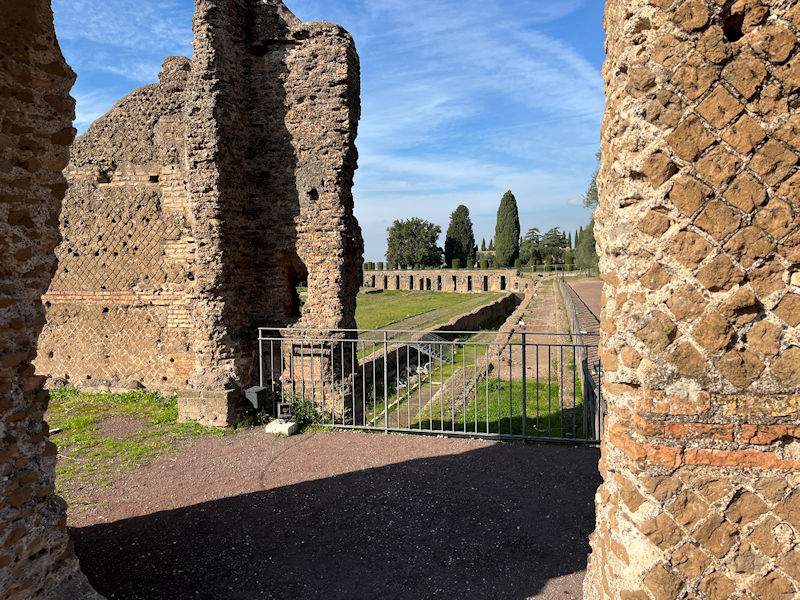
Looking from the Vestibule towards the Hundred Chambers
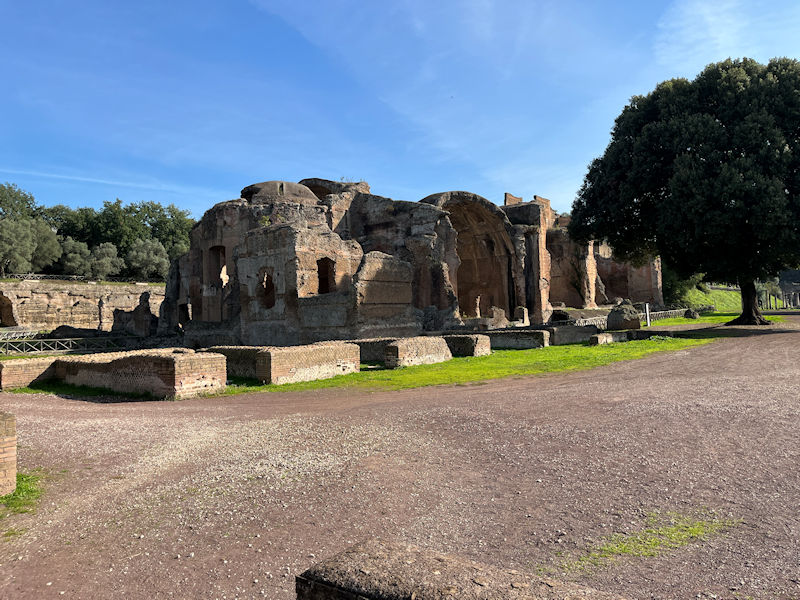
Next come the Great Baths, seen here from the Vestibule. It's far larger and with more facilities, but without the impressive decor -- it's assumed that these bath facilities were for the staff and slaves (there are underground connections to the various parts of the layout requiring their labors). It's also got many more seats in the common latrines. It's divided into two gender-based parts, and the women got just those buildings on the left side, far less than the facilities provided for the men.
The network of underground service tunnels was apparently only discovered in September 2013 (Wikipedia; Guardian article).
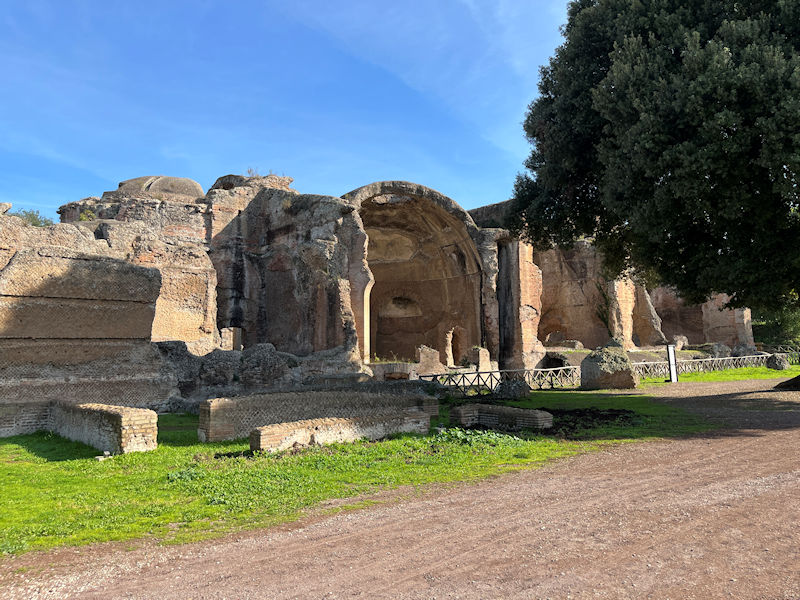
The rectangular hall divides the entrances to the women's and men's sections, and in the men's part there's the usual provision of a changing room leading into three tepidaria and then a caldarium with three hot pools. A large frigidarium with two pools is located behind the tepidaria (we're told), and there's also a steam seating bath (the sudatorium). None of these featured the kinds of aesthetic investments that the Small Baths do, but there is a hypocaust floor heating system below corresponding with the service corridor.
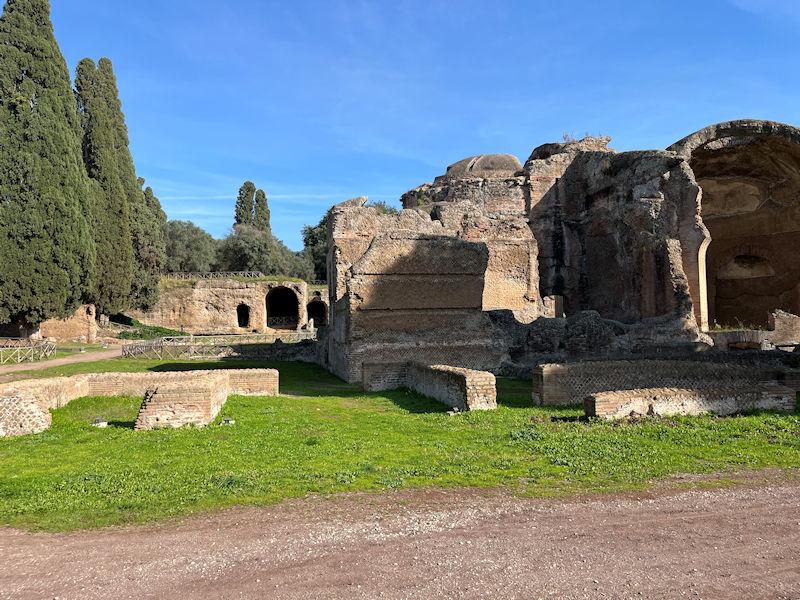
The women's section of the Great Baths
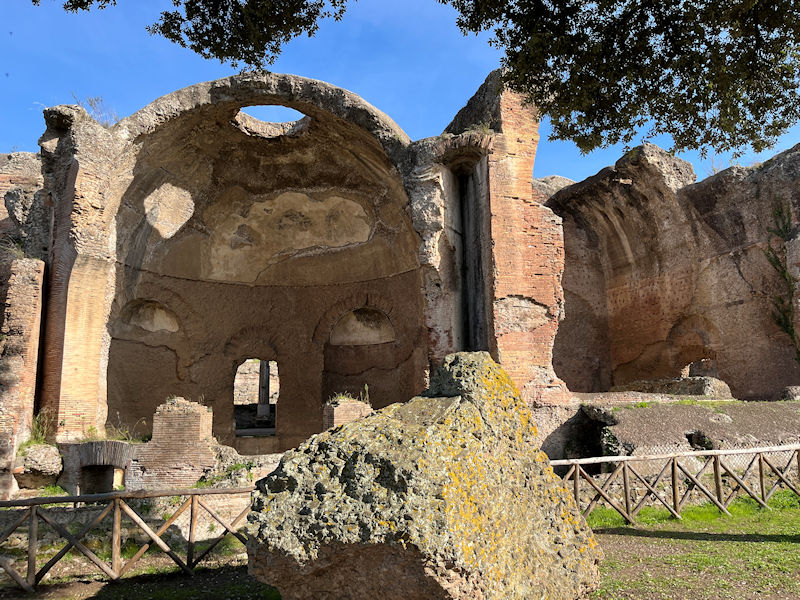
The great hall of the Great Baths. We'll get to walk through when we come round the other side a bit later. Onward now, to the . . .
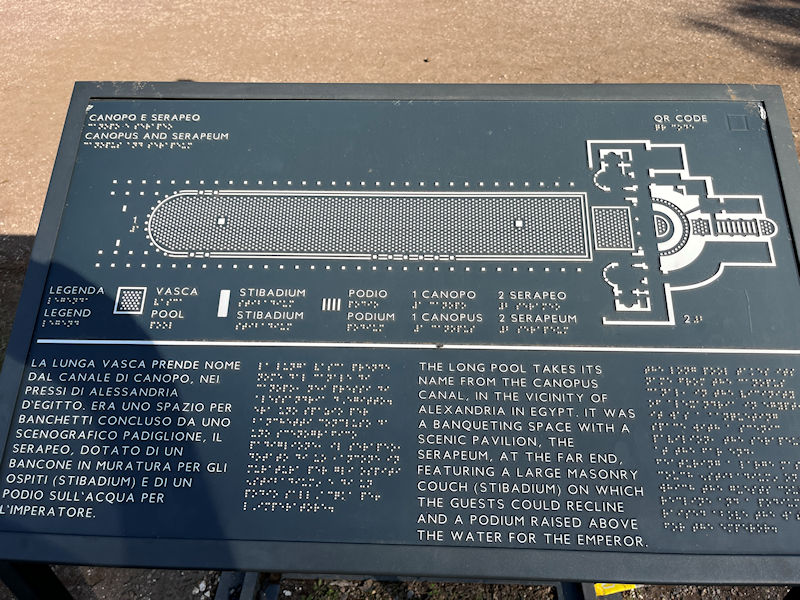
. . . Canopus and Serapeum. The historian/archaeologist Pirro Ligorio in the 16th century was the first to recognize that this long pool corresponds to a feature mentioned in an early biography of Hadrian. It was clear that the whole arrangement of pool and 'Serapeum' or Temple of the Egyptian god Serapis was meant to create an exotic setting, but the 'temple' is now taken to have been an high-level leisure centre, with a triclinium or dining room with benches round the walls.
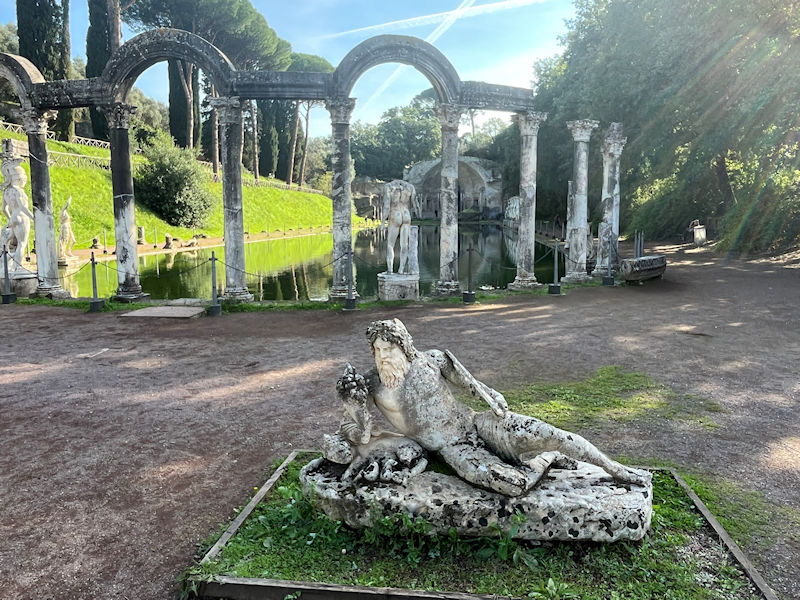
Hadrian was obviously impressed with Egyptian culture during his trip there in 130, and especially by the Canopus Canal that linked Canopus city with Alexandria in the Nile delta, and there was a lot of Egyptian-style statuary placed roundabout here, some now in the Vatican museums. And as his young friend Antinous drowned at 19 in the Nile (no one knows how or why), the idea was encouraged that this was all meant as a kind of funeral monument to the young man.
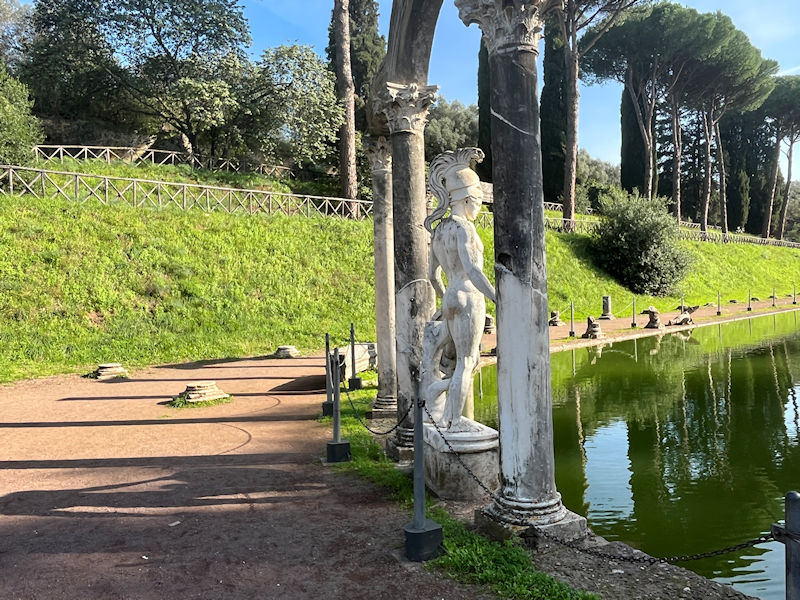
Many of the encircling statues were dragged out of the muck when in the 1950s the pool was being freed from the centuries of dirt, and most of them are preserved nearby in the Mouseia, a Hadrian-era building converted to a farmhouse in the early 19th century. (We saw that but didn't go in.)
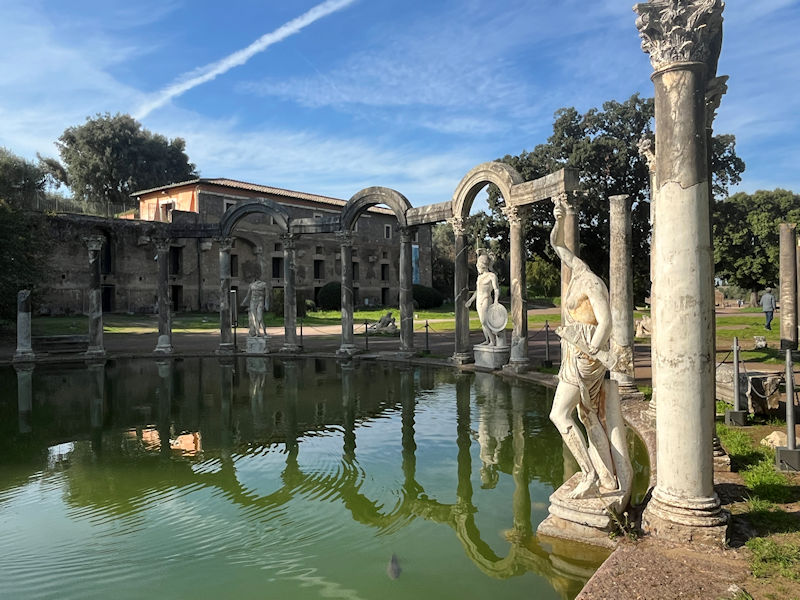
That's the Mouseia in the background (we're kicking ourselves now for having skipped past it, but there it is; they're only statues, after all).
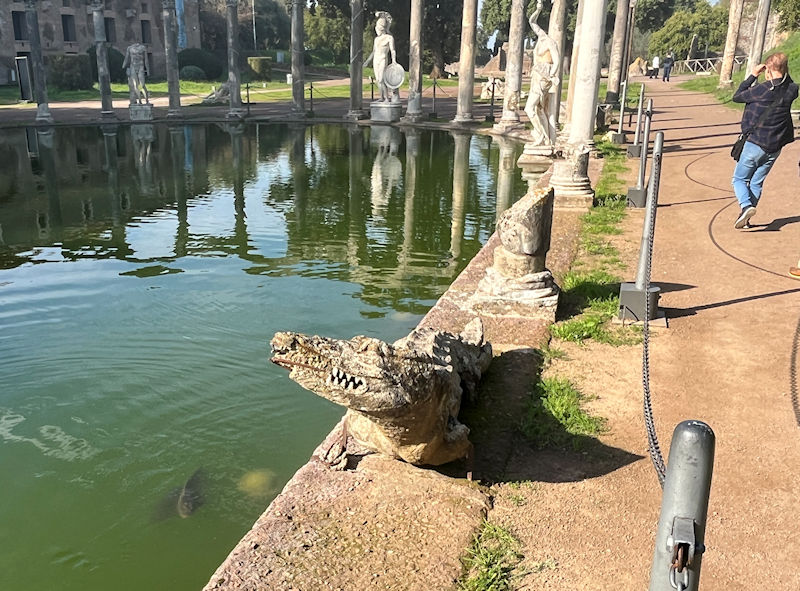
This Nile crocodile is, of course, our favorite -- it was originally a fountain, 'the personification of the Nile'.
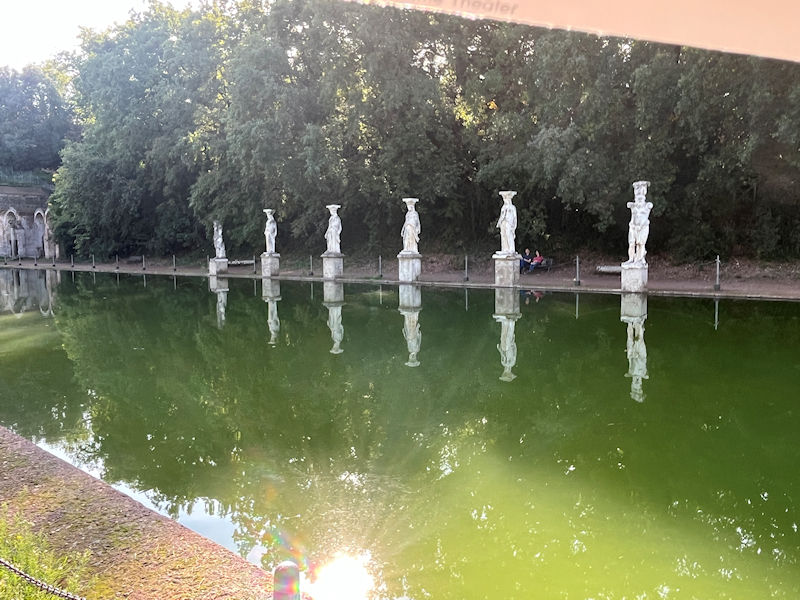
There's one row of statues reestablished here to suggest what the whole scene might have looked like back in the day. They may be the 'Scylla group' mentioned on the info plaque.
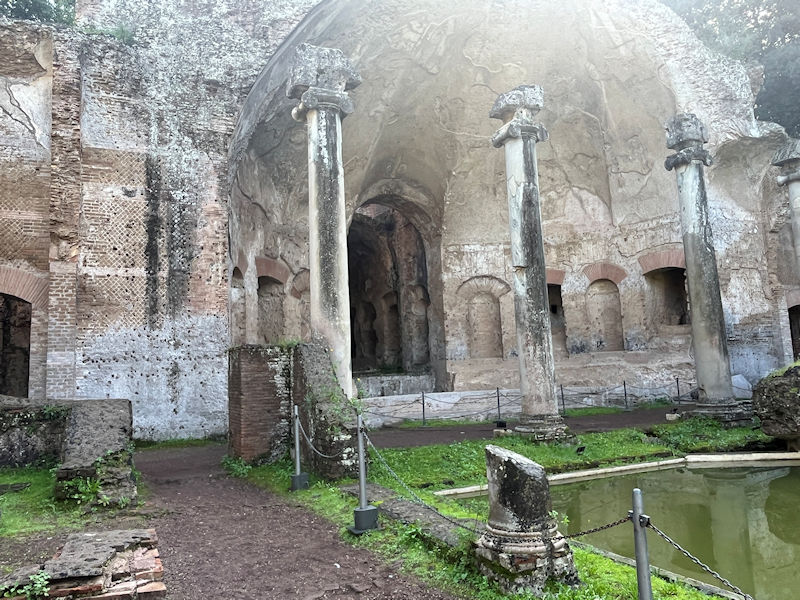
Here at the far end of the pool is the complex of the Serapeum, where guests could chow down and enjoy themselves with enlightening conversations and lots of laughs.
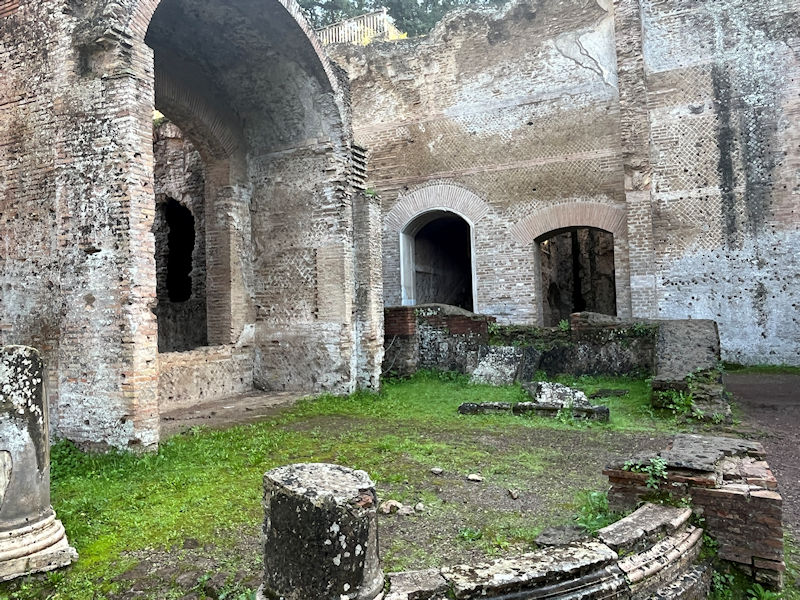
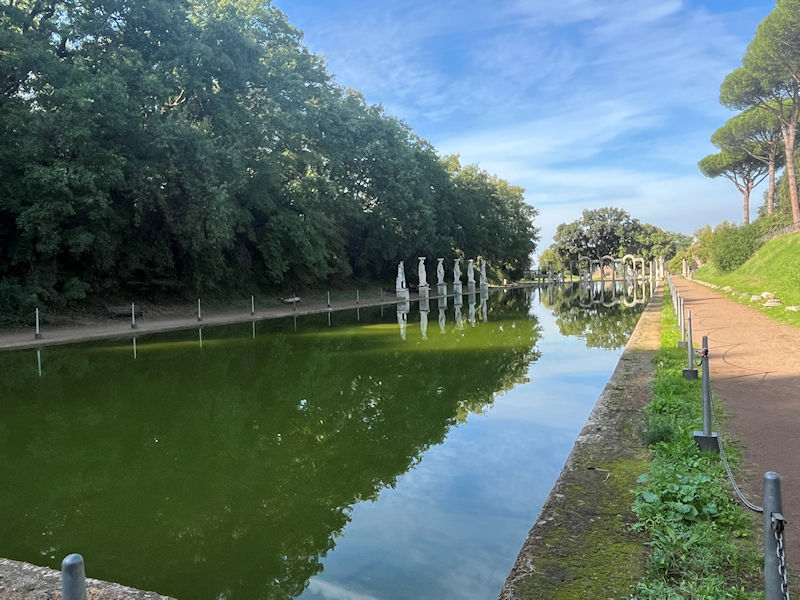
The view for the dining party
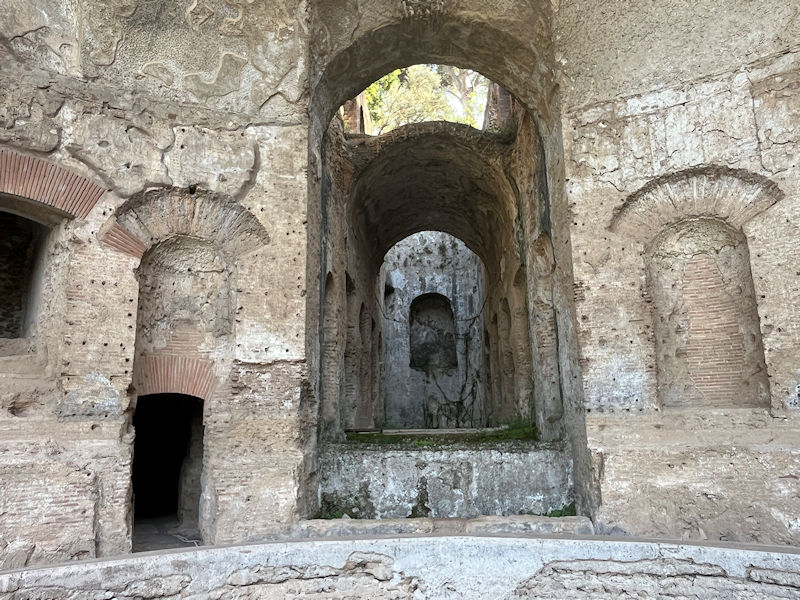
It really is quite an elaborate complex, and we're told that a part of it all was raised up for the Emperor to sit on, as befitted his imperial dignity. Presumably that's it.
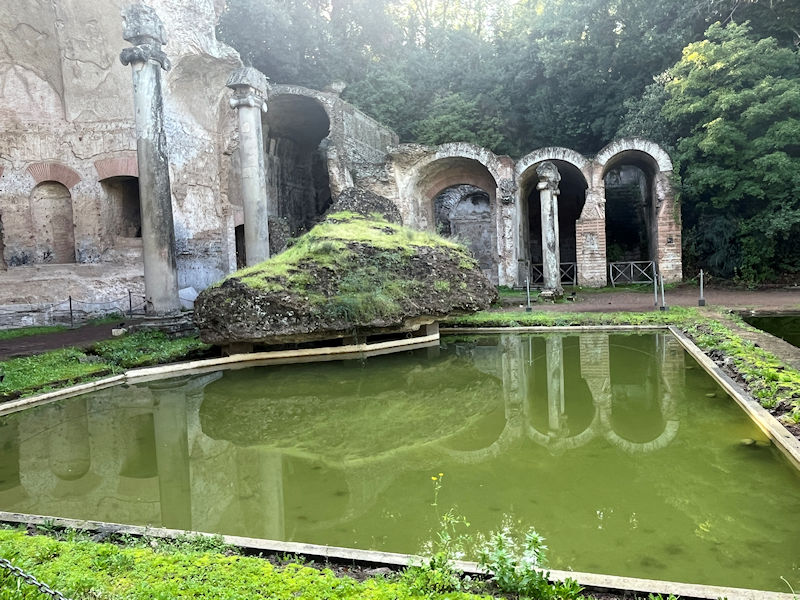
Service facilities, and a big rock that fell out of somewhere
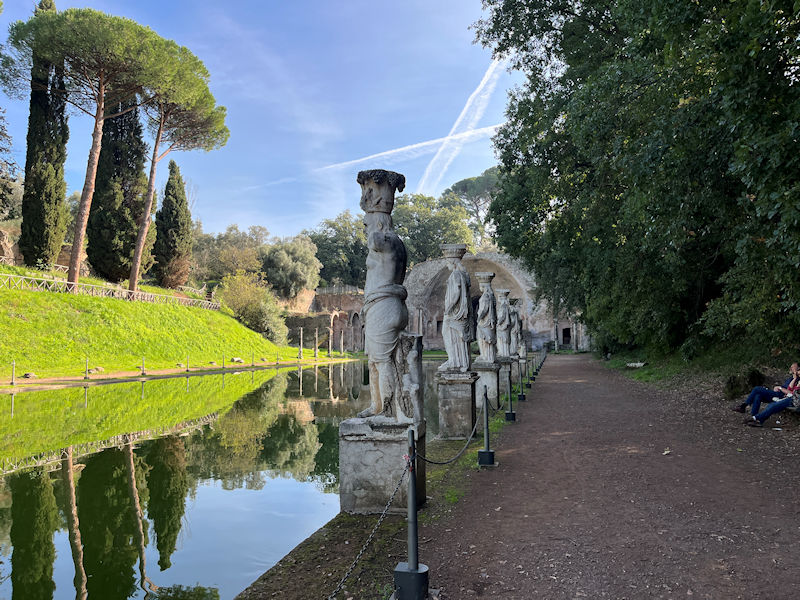
Back along the row of statues of people with stuff on their heads
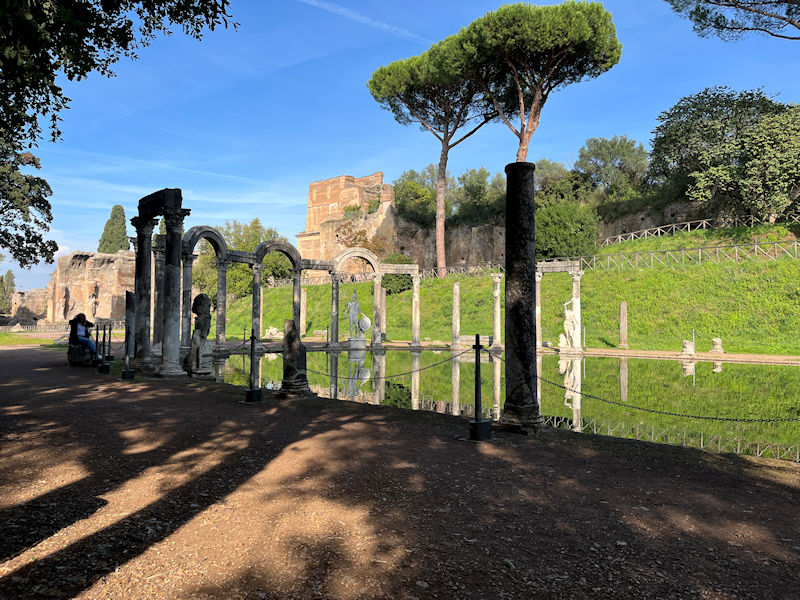
Joining up with the rest of our party, we're planning to walk back along the 'canal' a bit higher up, by that fence halfway up the hillside.
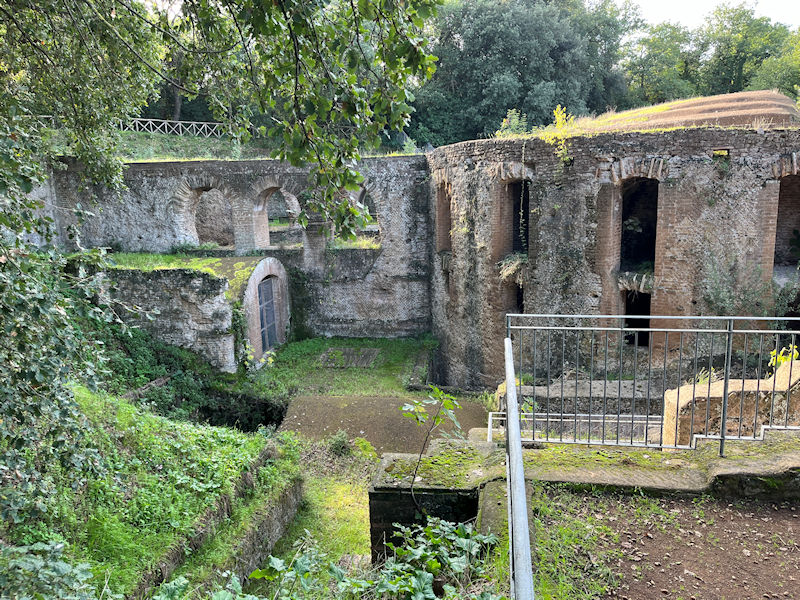
Now we're looking down at the inner workings of the Serapeum facilities and getting . . .
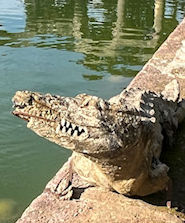 Dwight Peck's personal website
Dwight Peck's personal website



















































