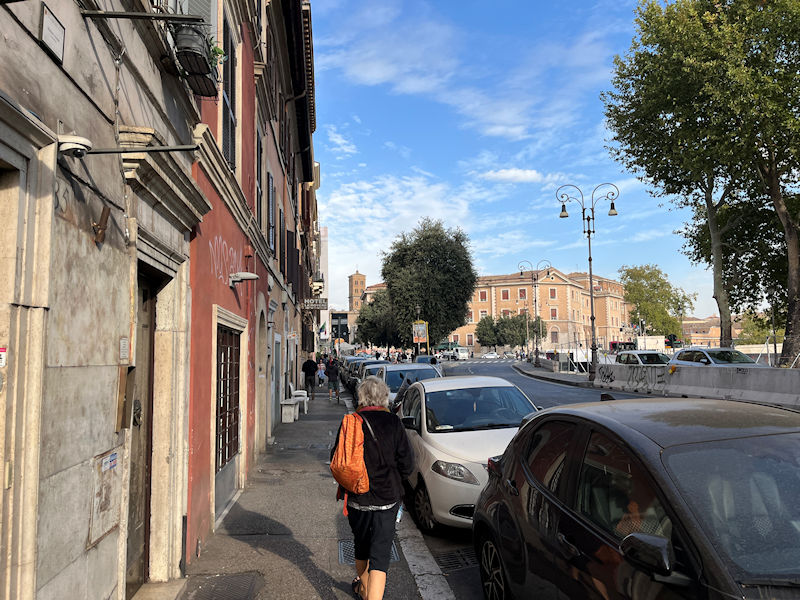You may not find this terribly rewarding unless you're included here, so this is a good time for casual and random browsers to turn back before they get too caught up in the sweep and majesty of the proceedings and can't let go.
The Basilica of St Clement and its complicated history, including a 3rd century mithraeum, 17 October 2024
We've marched enthusiastically down from our refuge up San Onofrio alley and are heading for the bus stop in the Piazza della Rovere. After a long and pointless wait, however, we headed for the nearest taxi rank.
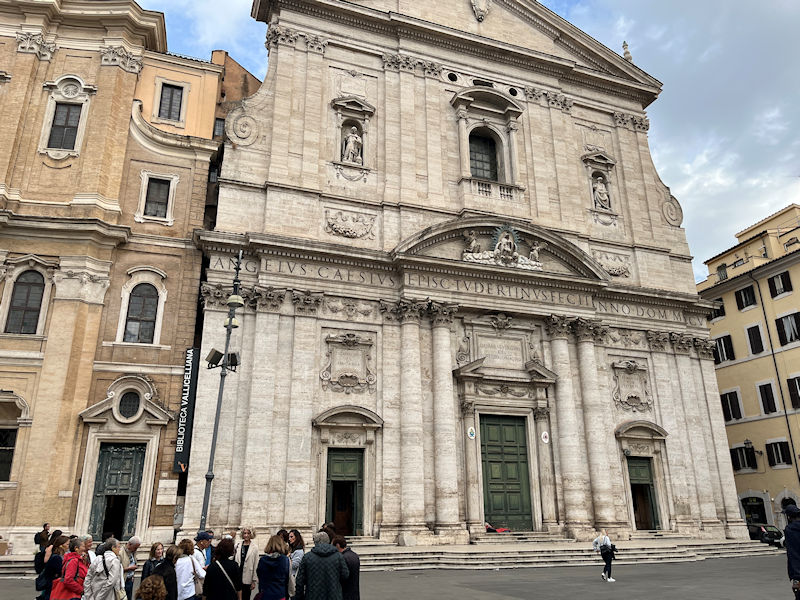
Across the river and along the Corso Vittorio Emanuele II, we're passing the 16th century Chiesa Nuova di Santa Maria in Vallicella and . . .
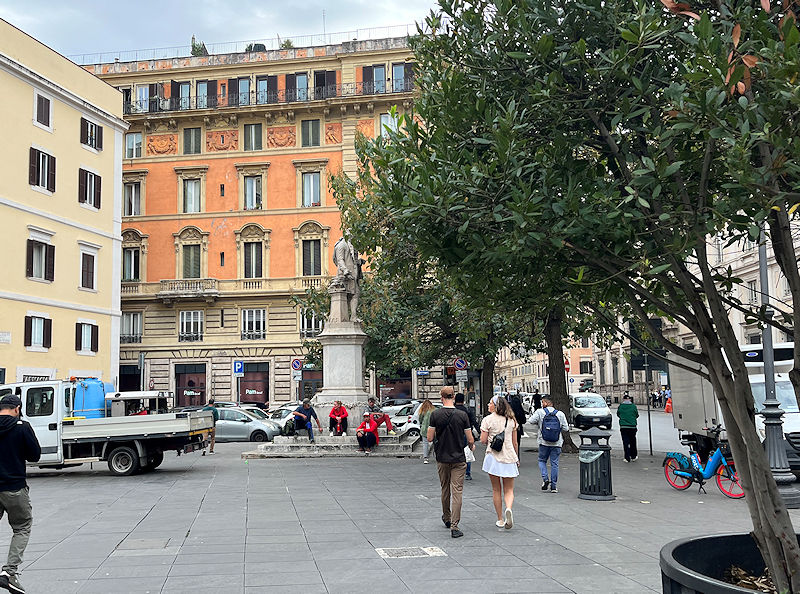
. . . the Piazza della Chiesa Nuova and the Monumento a Pietro Metastasio ('28 opera librettos') to the 'Stazione Taxi Chiesa Nuova'.
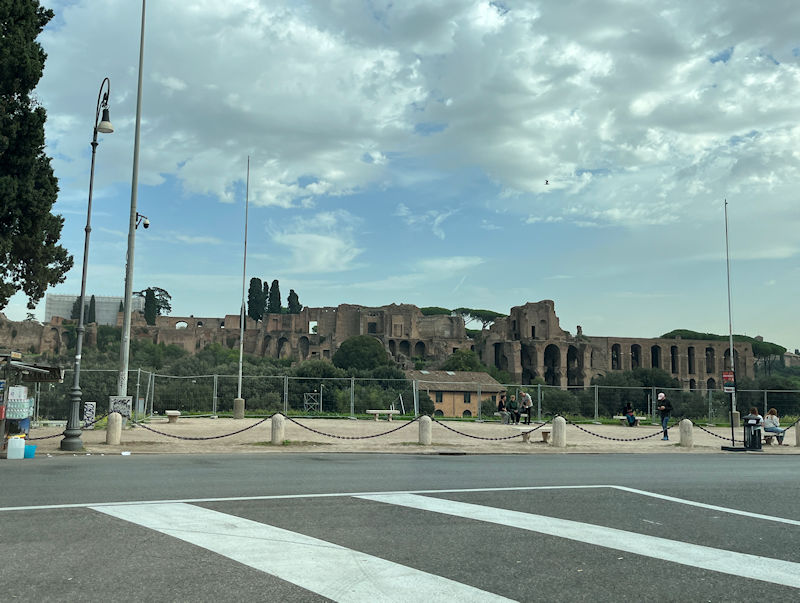
We're off. The taxis in Rome are very good, uniform vehicles with fixed rates, equipped with credit card chip readers, friendly drivers in our experience. Here we've been past the Piazza Venezia and are skirting round the Palatine ruins, bound for . . .
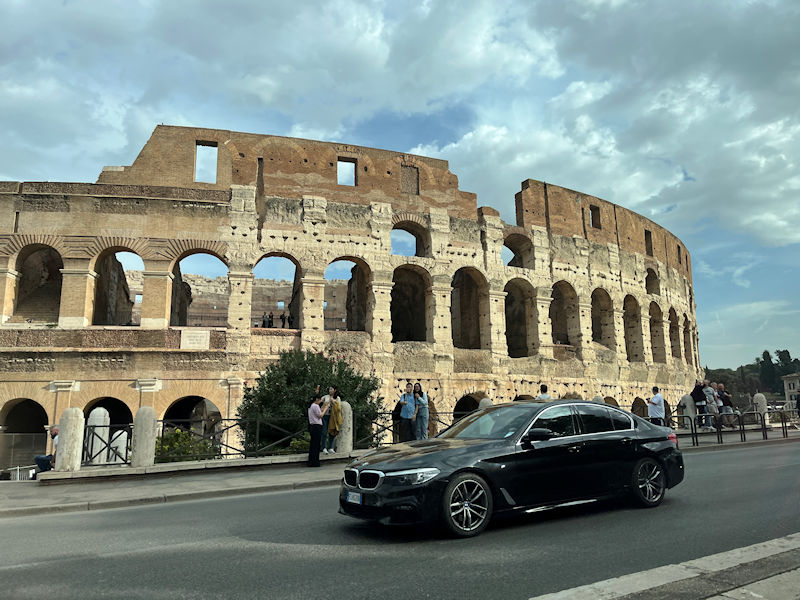
. . . the Colosseum. In passing.
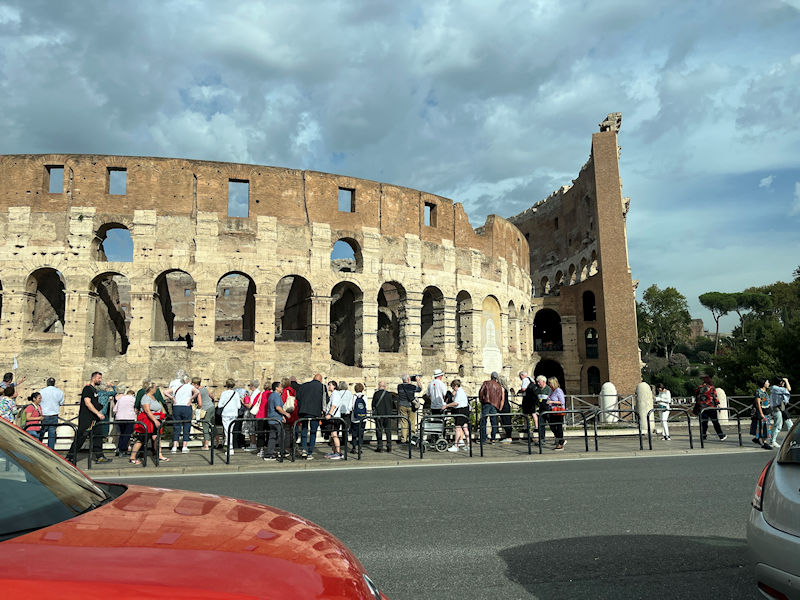
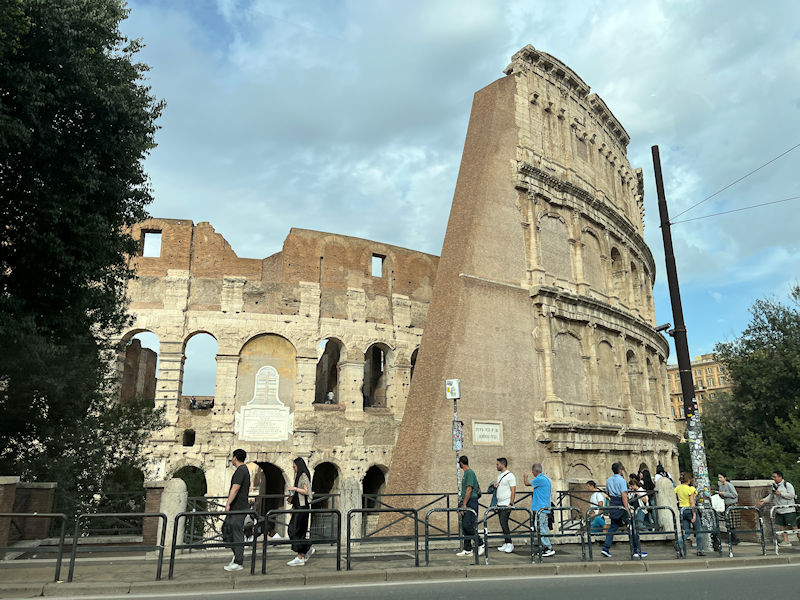
Then turning right up towards the Lateran Palace, and getting dropped off just three blocks up the road . . .
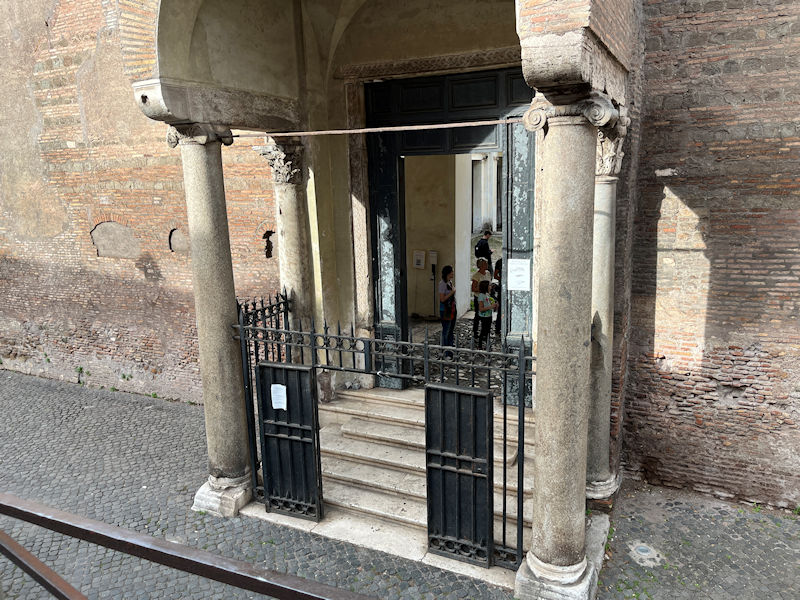
. . . in front of the Basilica of San Clemente, with (given its vast age) a front door somewhat below the present street level.
Though in fact this is the third level, built upon two filled-in predecessor levels over two millennia. As we'll see today.
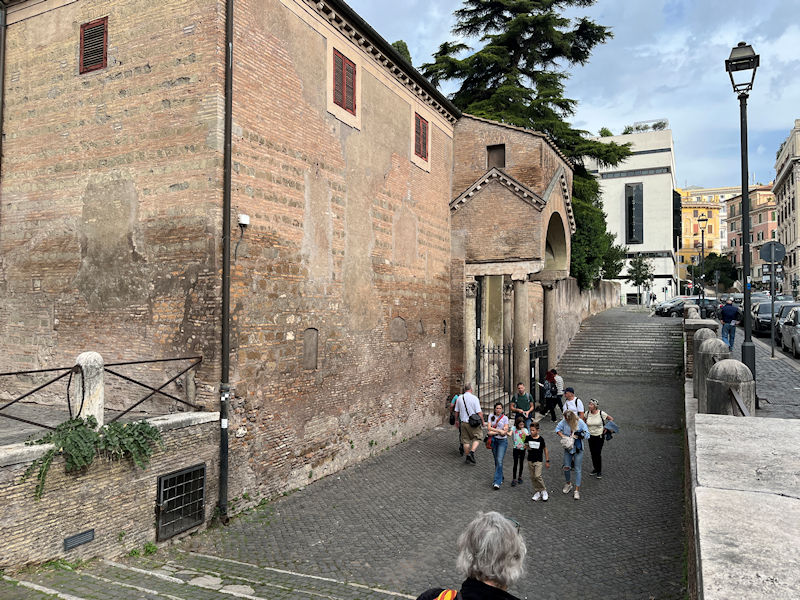
Clement was a leading member of the Christian community in late 1st century Rome, considered to have been the first of the Apostolic Fathers of the Church, reputed to have been a friend of St Peter, and listed by early authors as either the second Pope (after Peter), or the third, or more commonly the fourth one, though there was likely no real hierarchical episcopacy at those early dates. He is survived only by a letter he wrote in AD 96 to the church in Corinth to resolve a dispute there, and that is considered 'the earliest affirmation of the principle of apostolic succession'.
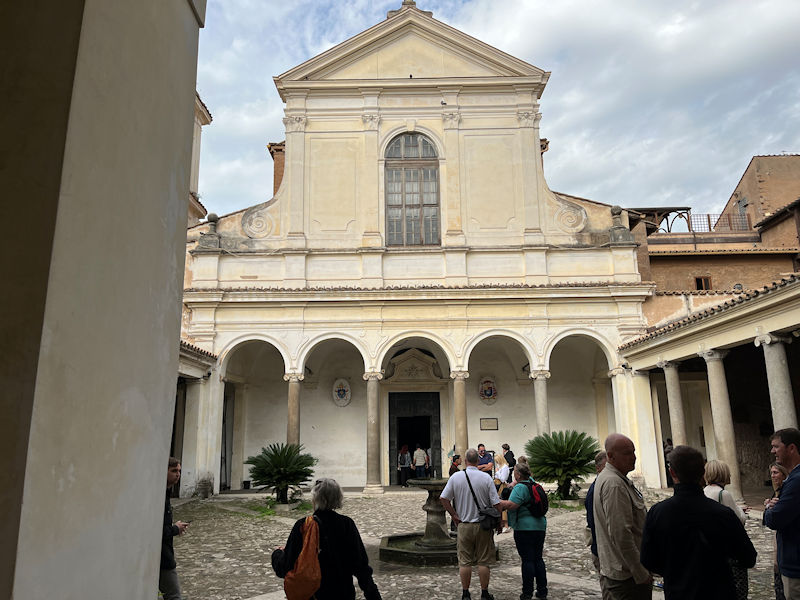
According to stories circulated by the 4th century, Clement was banished from Rome during the Emperor Trajan's reign (98-117) to the Black Sea area, where when forced to work in a mine or stone quarry he miraculously produced drinking water for his fellow prisoners, which convinced them all to convert to Christianity. He was martyred for that by being tied to an anchor and thrown into the Black Sea (notably though, the earliest authors, like Eusebius, don't mention any martyrdom). In the 860s, Cyril (of the pre-Cyrillic Slavic 'Glagolithic' alphabet fame) thought he'd discovered Clement's bones in Crimea, buried with an anchor, and he brought them to Rome, where they remain (with Cyril's bones, too [maybe]) here in the church.
Jacobus de Voragine, in his 13th century Golden Legend book of saints' lives, has an elaborate fanciful tale of Clement's relations with St Peter and of his eventual ending up in the Black Sea (Penguin edition, pp. 323-32).
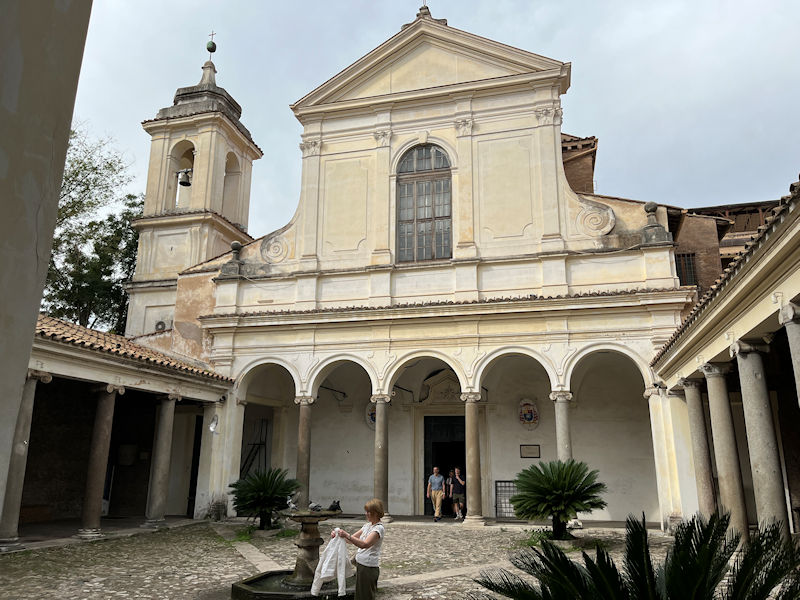
The history of the church here is complicated. The present church was built early in the 12th century when the existing church became unsafe; most of the earlier church was filled in with rubble to the height of the columns in its nave, though certain items were preserved for use in the new building. It was basically laid out like its predecessor below, with the left side aisle and nave just above it but with a smaller nave and right side aisle.
The belltower on the left was added in about 1600 to replace one on the other side. The 4th century church below was entirely forgotten about until it was revealed by excavations made between 1857 and 1870. It had been converted in about 384 from a noble family's home, which itself had served as an early Christian meeting place in the 1st century, and which in the 2nd century also included a meeting place for members of the cult of the god Mithra, which was also filled in.
To complicate matters further, that nobleman's house had been built on the foundations of a villa and warehouse from the Republican era that had been destroyed by the Fire of AD 64 ('Nero's Fire'). All of this has in modern times been excavated and studied, and prepared for visits by us, the curious public.

This is the 12th century courtyard built directly over the original atrium, the open courtyard in front of an early Christian basilica (modeled on the open central atrium of Roman residential houses), and that original is said likely to be the earliest medieval church atrium surviving in Rome.
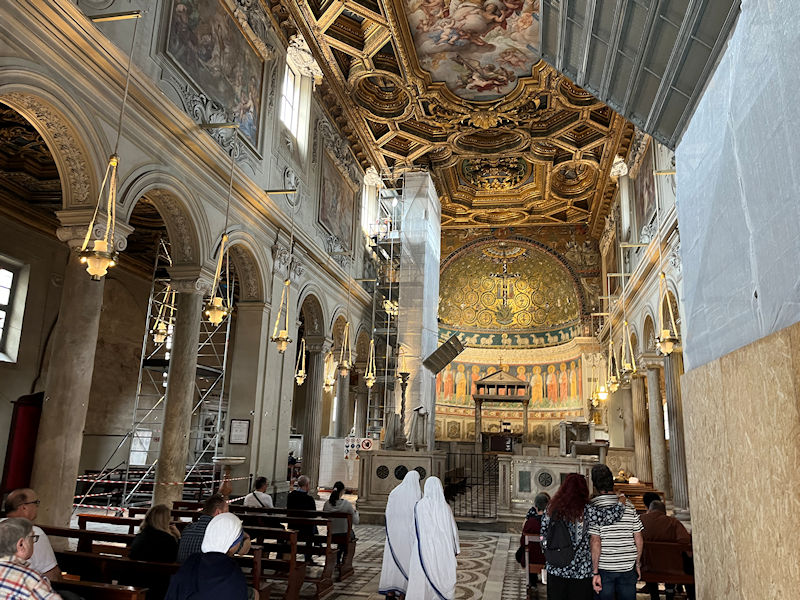
Works in progress: The narrow nave and left-side aisle facing the altar, with off to the right the other side aisle and the small monastery grafted onto the north side of the church. The basilica was gifted to the Irish Dominican order in 1677 because of persecutions at home and now consists of 12 members who 'have the care of the basilica of San Clemente' and 'providing a liturgical service to the local Italian community'.

A stunning Cosmatesque mosaic floor -- the Cosmati were a family of 7 members in the late 12th and early 13th centuries in Rome, 'skilful architects, sculptors and workers in decorative geometric mosaic, mostly for church floors' (Wikipedia).
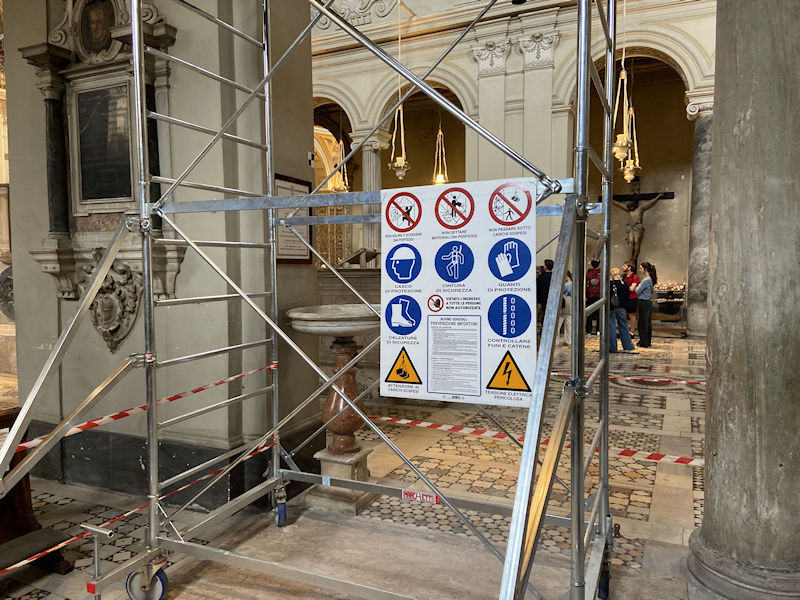
Let's see if we can wriggle in a little closer.
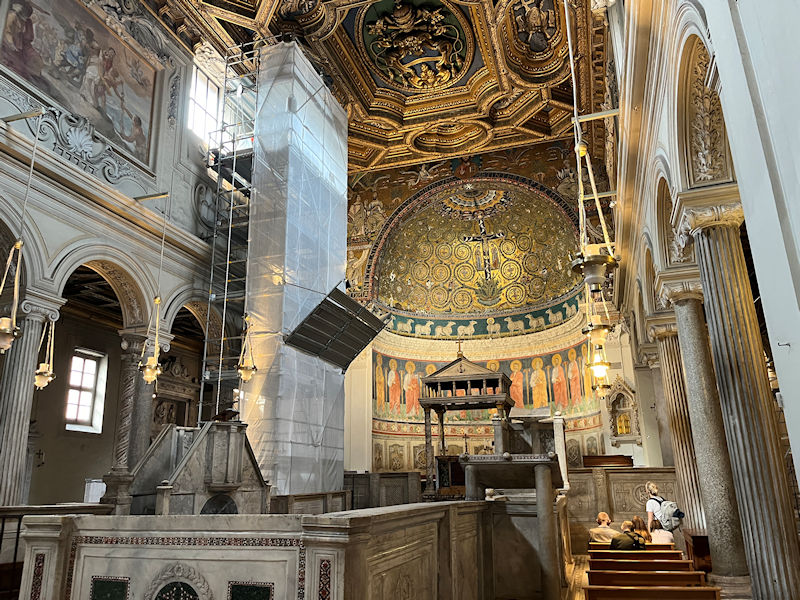
A first look towards the apse and altar, with projecting in front of it the walled schola cantorum or choir area, much of it brought up during the infilling of the 4th century church, with two ambos or pulpits, the one on the right having been salvaged and the other created for the present church.
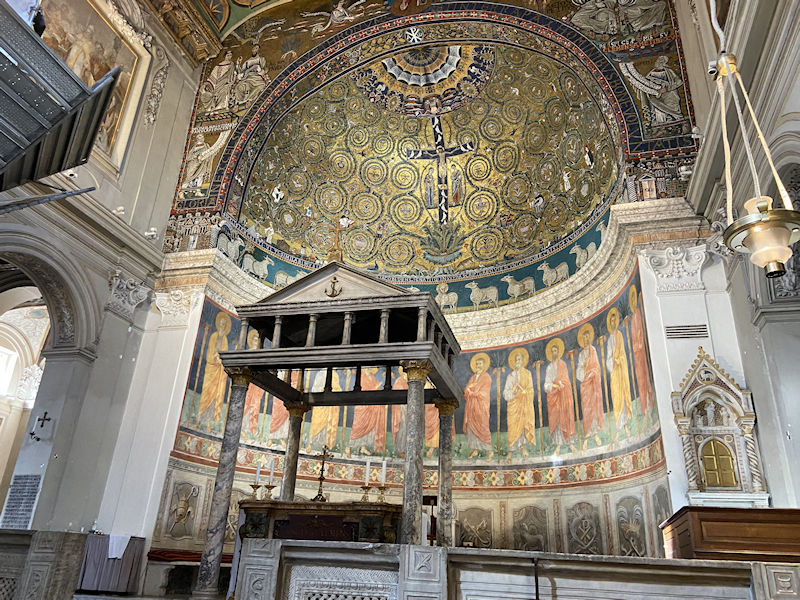
In the presbytery for the officiating clergy, there is a ciborium or baldachin on its four pillars covering the martyr's tomb wherein there is a casket supposedly bearing St Clement's remains. The ciborium may have been built in the 6th century and scavenged from the earlier church, but the grey marble pillars were added here in the 15th. The cathedra or bishop's chair is just behind, in the centre of the apse.
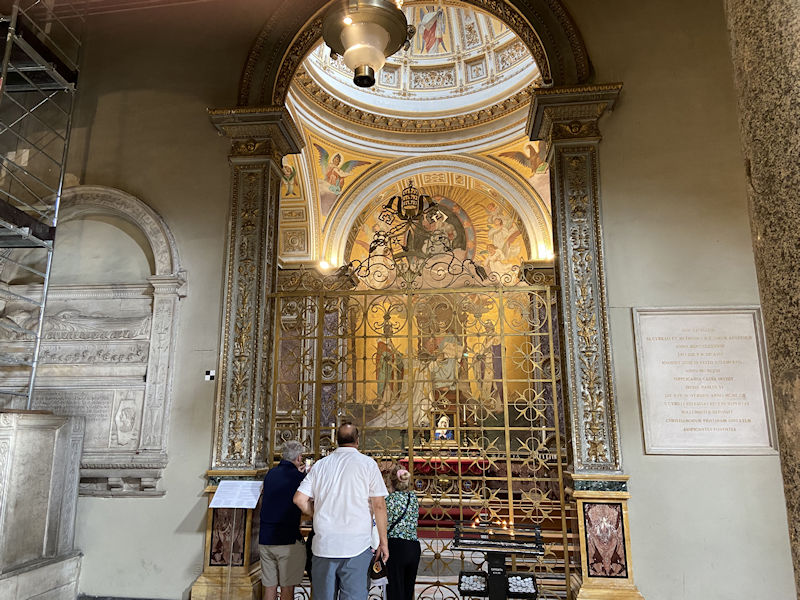
That's the Chapel of St Cyril in the north wall, built in the 1880s after putative remains of the ambassador to the Slavs were located in another casket, then lost, then partially recovered in 1963 and placed here. Cyril was always associated with this church after he was understood to have conveyed Clement's remains here from Crimea; when he died a few years later himself, his brother Methodius got his remains interred here, downstairs in the old church.
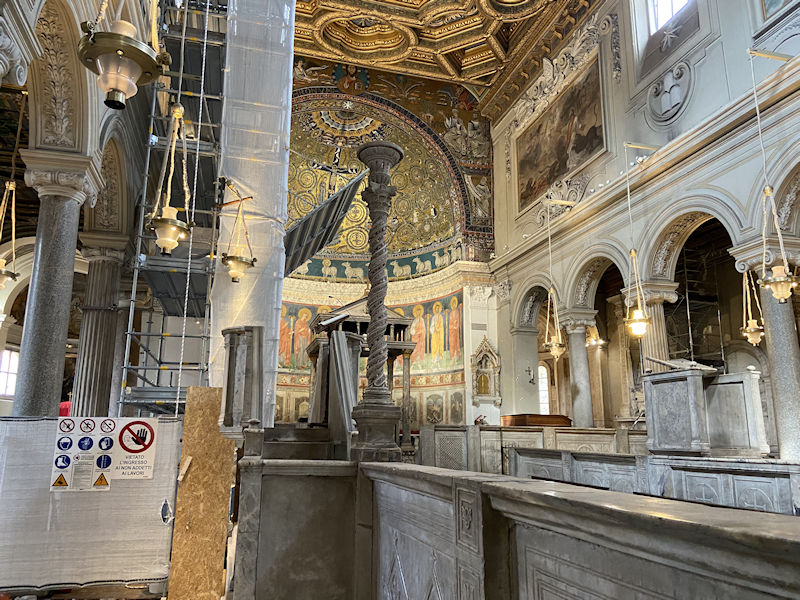
That twisted column is the Paschal Candlestick, or Easter Candle, lit up for Easter and other ritual events. It was created for the 12th century church.
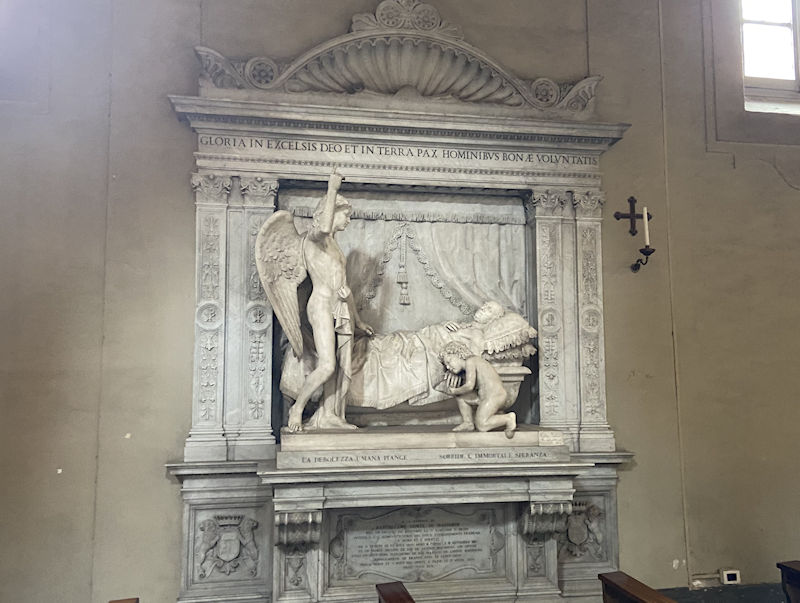
That's the cute monument on the south wall of a chap whose name is almost indecipherable, but (after vigorous searching about) it turns out that it is reputed to be 'a monument to Visconte Bartolomeo di Basterot (1800-1887), by Theodore Gaetano Forlivesi of 1874'.
[It was made 13 years before the gentleman died?]
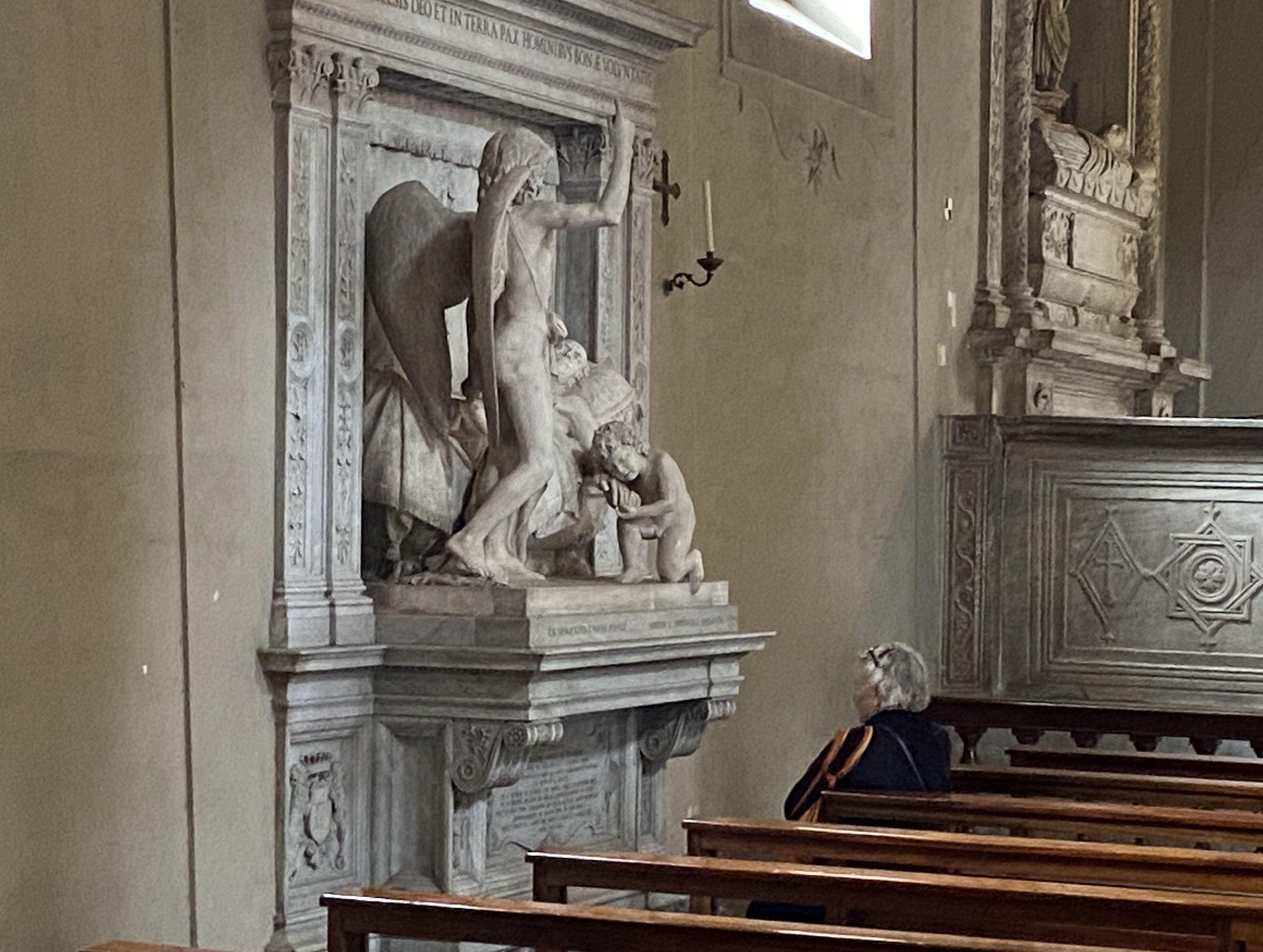
Whatever the real facts [it's also described as including his wife, who died 35 years earlier still], but some people do find it to be a poignant sort of memorial.
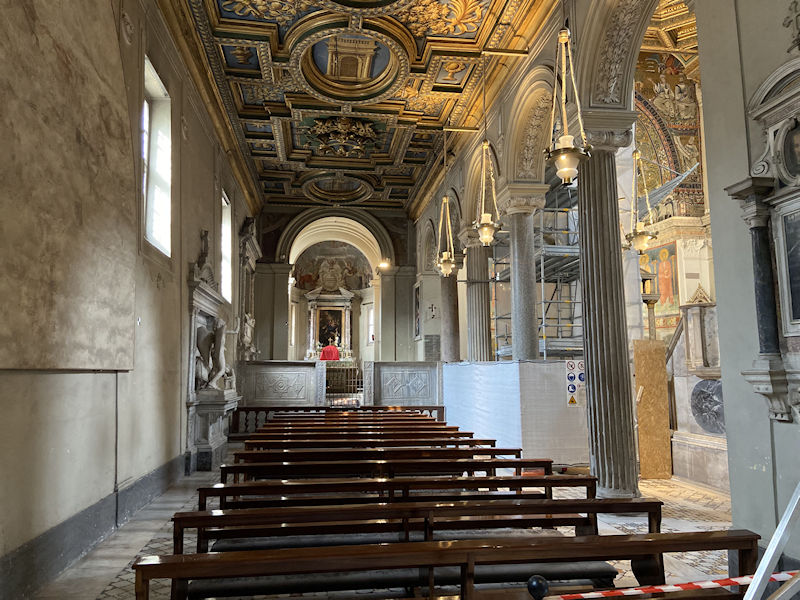
To the left of the altar at the end of the southern aisle, that's a chapel built in 1617 to honor the Madonna, but transformed into a Chapel of the Rosary with new artworks in 1714. (The almost indecipherable fellow's wall monument is on the left just outside the chapel's front wall.)
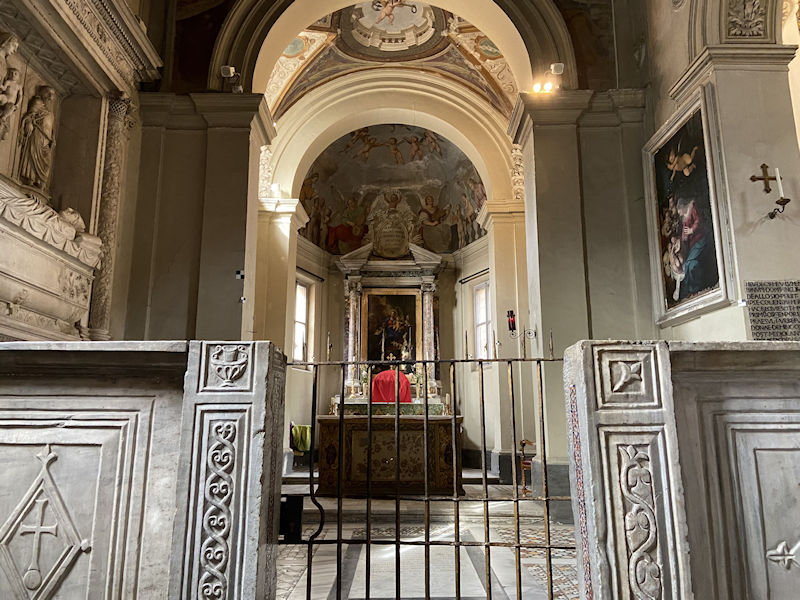
The tomb of the 15th century Cardinal Venerio is just inside that little wall, on the left, facing a late 16th century painting, said to be very nice but nearly invisible from here, of Madonna, Child, and St John by Jacopo Zucchi, a pupil of Vasari.
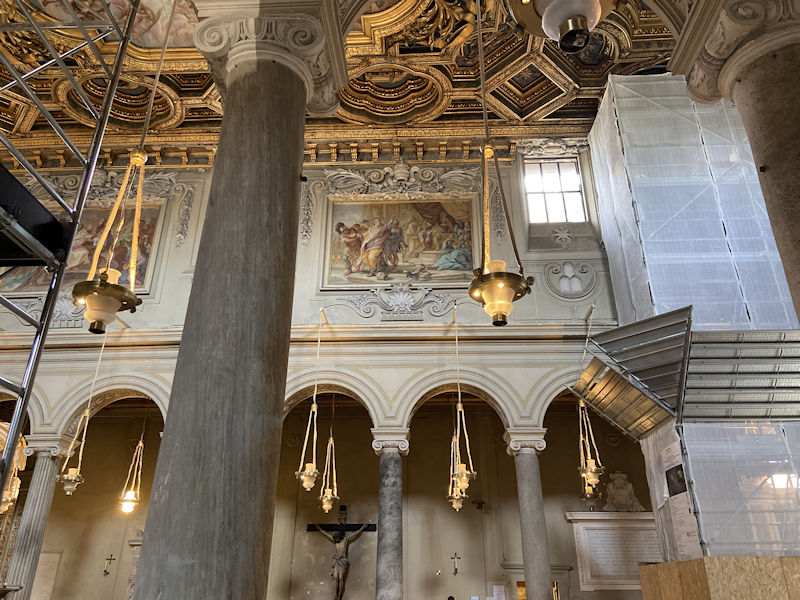
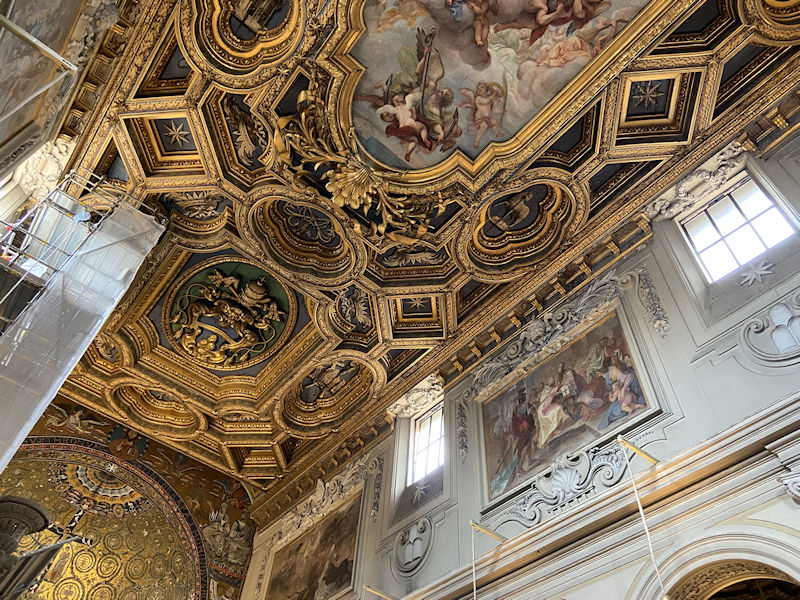
The ceiling was designed in the early 18th century by Carlo Stefano Fontana, 'made entirely of wood and gold'.
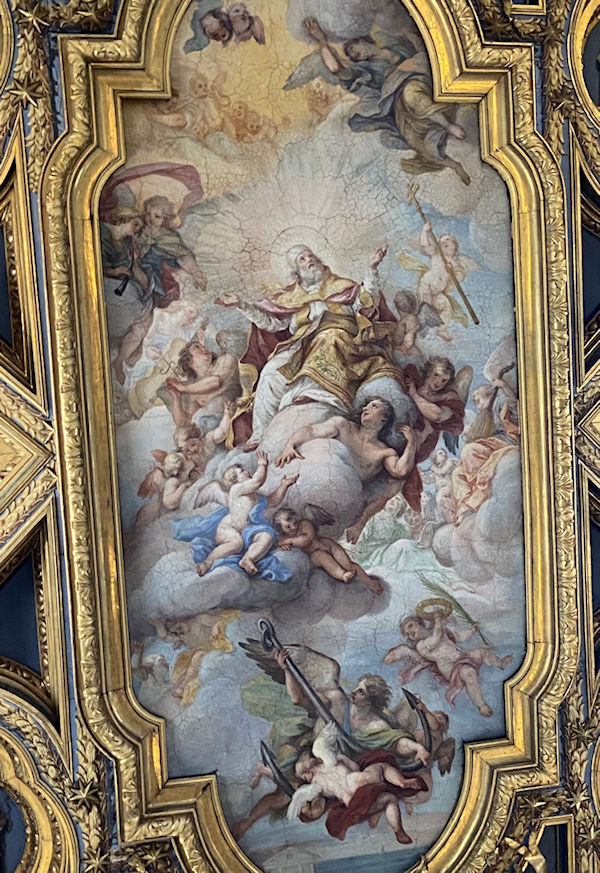
In the centre painting, by Giuseppe Chiari (1654-1729), St Clement is being lifted up to heaven by angels who are also bringing along his famous anchor.
(In case he needs it in Heaven)
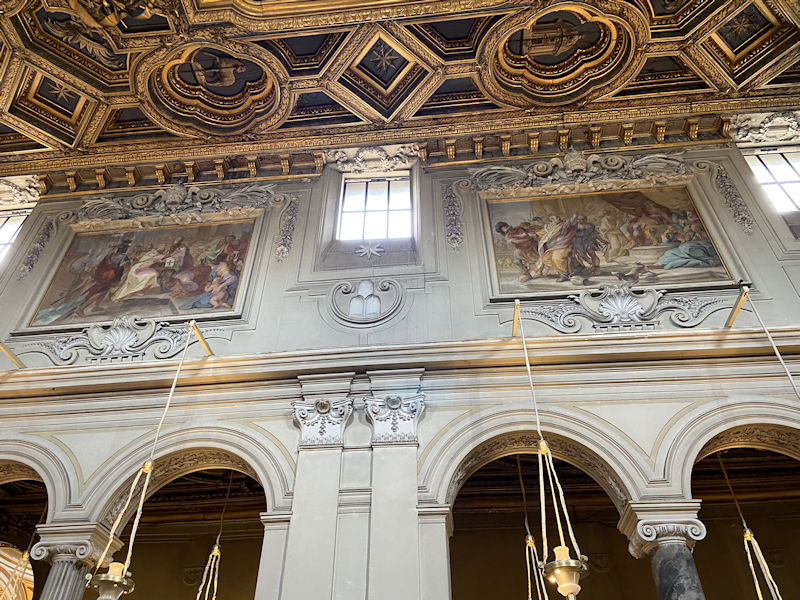
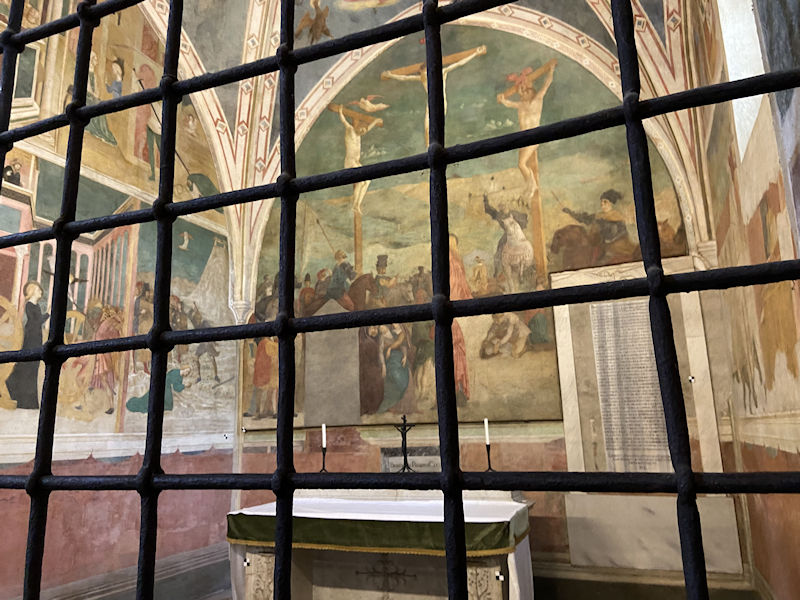
The Chapel of St Catherine of Alexandria (my favorite martyr, but we can't get any closer); scenes of her legendary life are all over the left wall. This was commissioned by Branda di Castiglione when he was Cardinal of San Clemente, 1411-1431. [Around the 12th century, newly elected cardinals were each also given a 'titular church' in Rome, of which this is one. It was just a title, not a job, intended to give them a little needed dignity.] The end wall has a routine crucifixion fresco, and on the right wall, invisible here, are scenes from the life of St Ambrose.
As luck would have it, we've recently visited the Cardinal's home town church in Castiglione Olona near Como, where this artist, Masolino da Panicale, painted the frescoes for the family chapel in 1435-1440. Peek at that here.
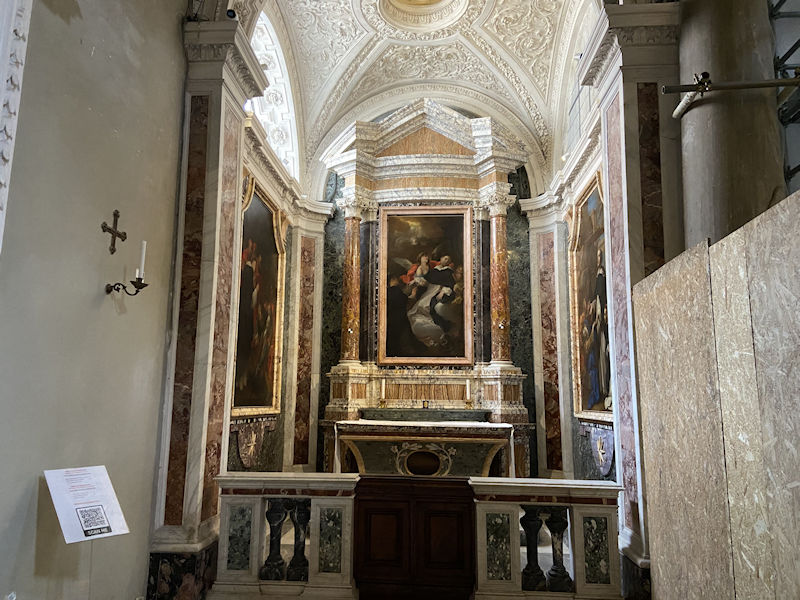
The Chapel of St Dominic, with scenes of the saint's life painted in 1715.
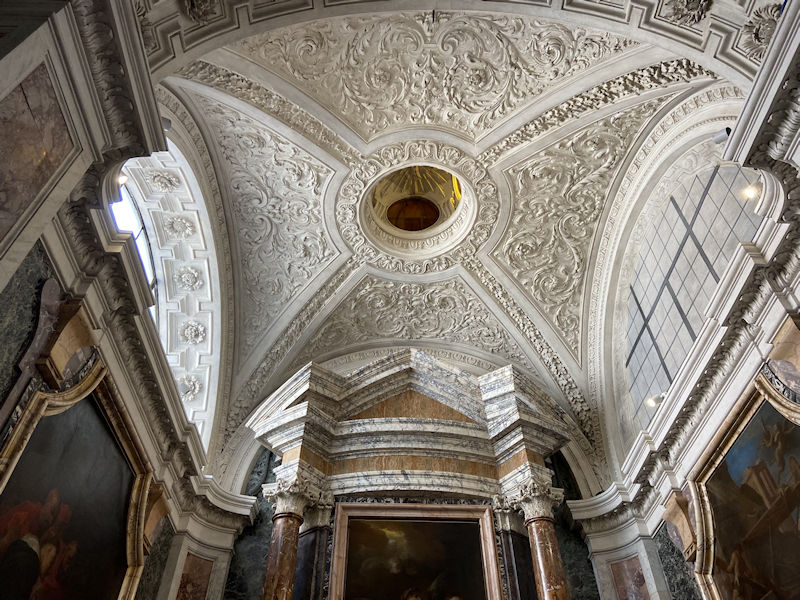
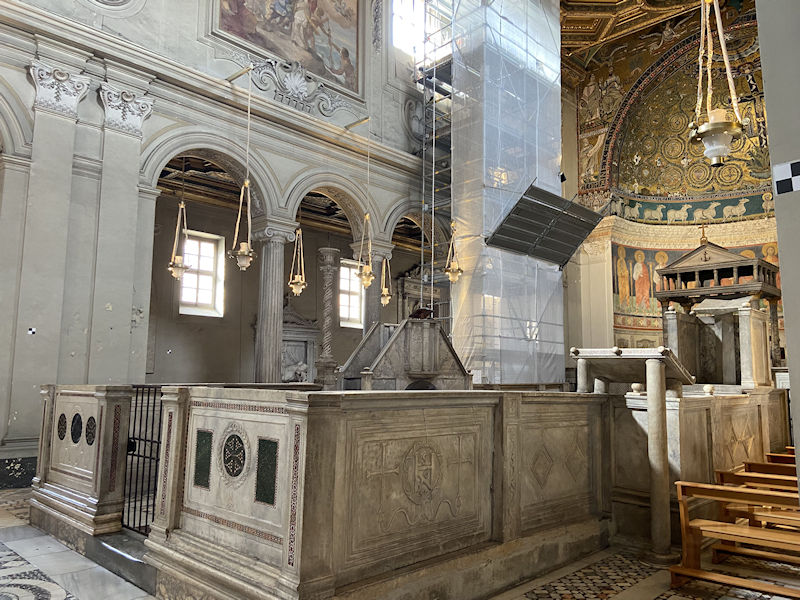
The panels for the walled choir were made in Constantinople in the 6th century and saved from the infilling of the 4th century church below.
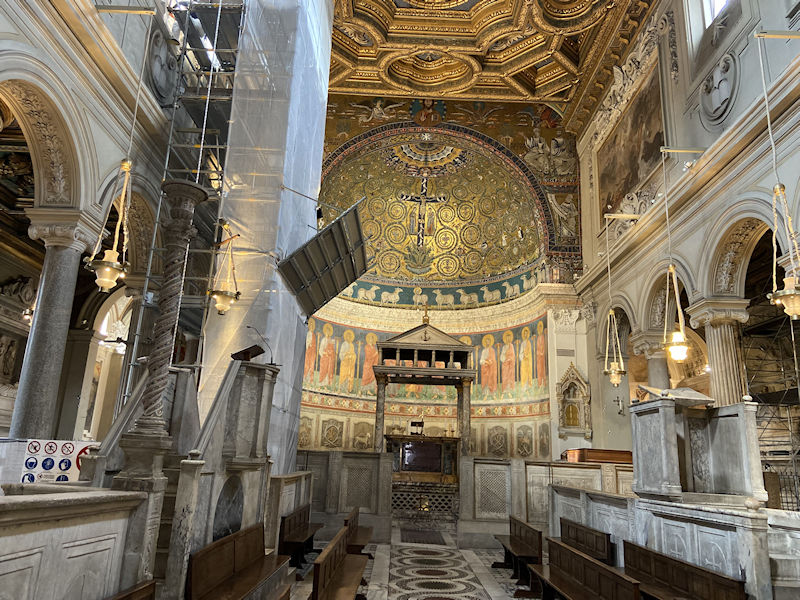
The interior of the scuola cantorum with choir benches, with the Paschal Candlestick on the left
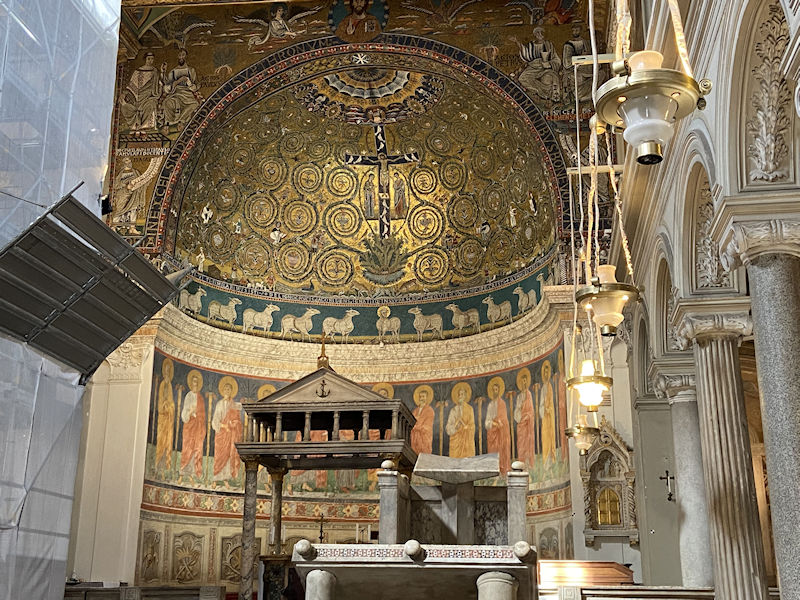
In the apse, the 12th century fresco of 'Our Lord, Our Lady, and the Apostles' is largely obscured by the ciborium from this angle, but the mosaic above, 'the crowning glory of the whole basilica', can be fairly well seen from here, with Christ Pantocrator, angels, and the four Evangelists adorning the triumphal arch and . . .
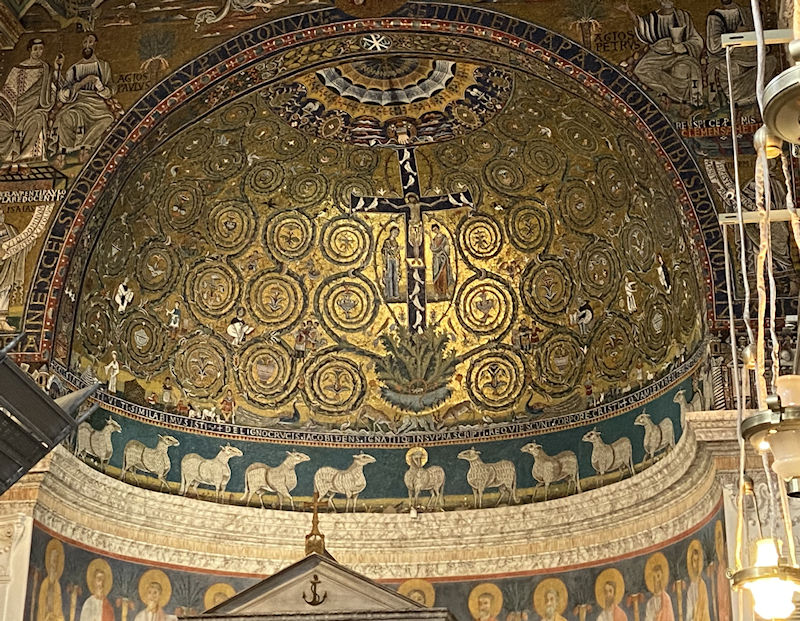
. . . motifs in the centre that 'are so clearly in the tradition of the 4th and 5th centuries' that it's been suggested that much of it was a reproduction or smaller remodeling of the original apse mosaic in the abandoned church downstairs. But the crucifix itself is a 12th century original. The four Doctors of the Latin Church (Augustine, Jerome, Gregory, and Ambrose) can be seen standing out from, and larger than, the other tiny humans seen all about.
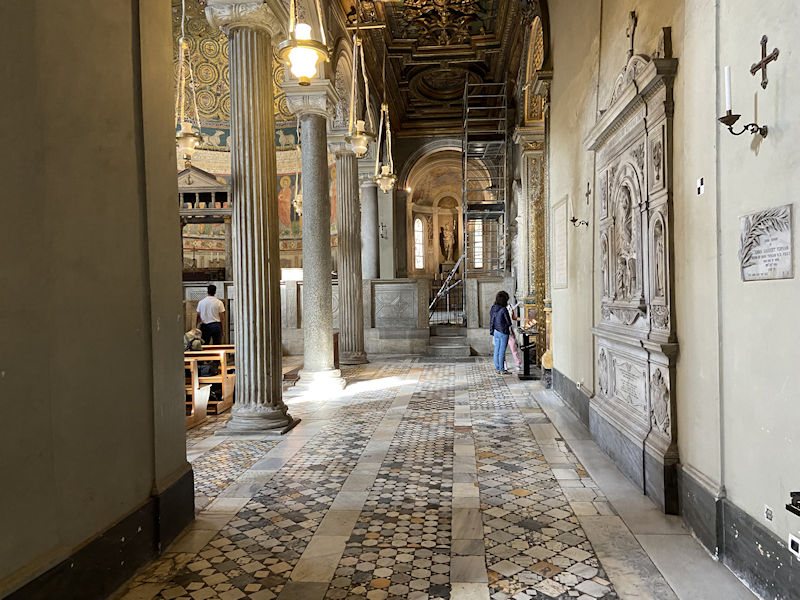
It's time now to pay a small fee and follow the school group and their guide down to the ancient subterranean attractions.
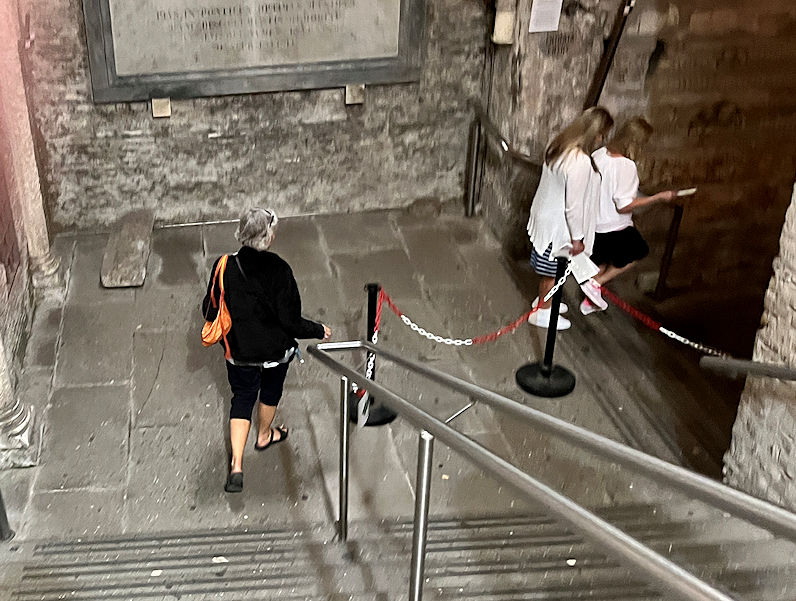
To the excavated entrance to the late 4th century basilica . . .
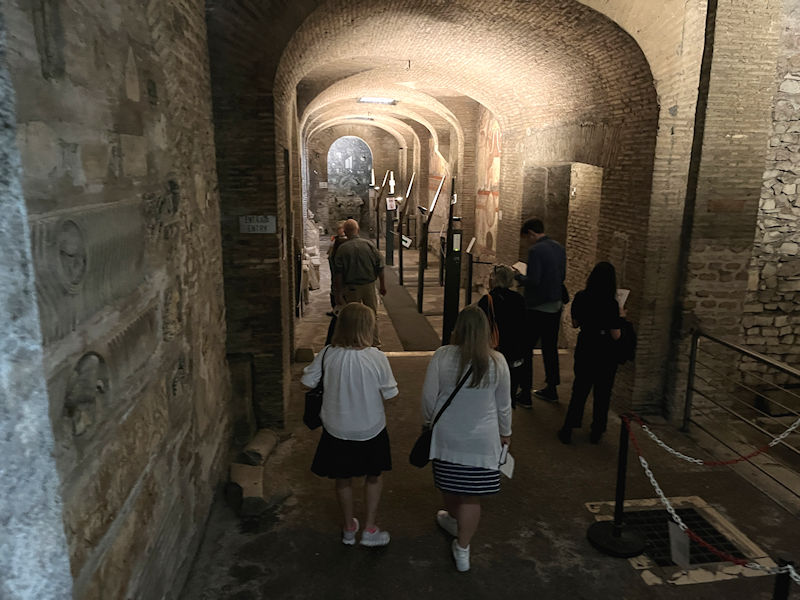
. . . there. In the late 4th century, the first basilica was built over the infilling of an industrial area, a nobleman's house, and the 2nd century cultic mithraeum, and beginning in 1857, Joseph Mullooly, the prior of the Irish Dominicans, began excavations beneath the present church and discovered the series of its former incarnations. Subsequently, he and his successors, working alone or with assistance, removed 130,000 cartloads of rubble and shored up the supports where needed.
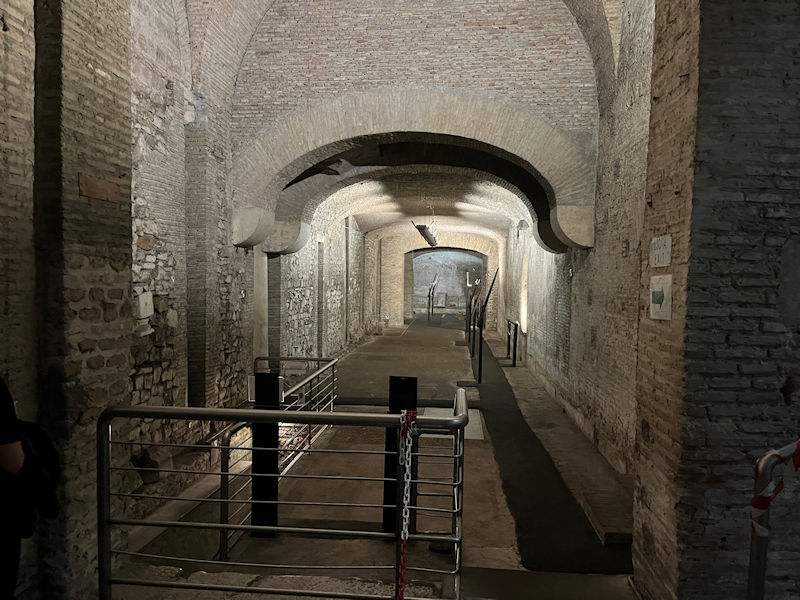
What they found was a proper basilica which had formed the foundations of the 12th century one above, with frescoes of varying quality and state of repair, with columns, epitaphs, floor mosaics and a pagan sarcophagus, as well as a tomb of St Cyril.
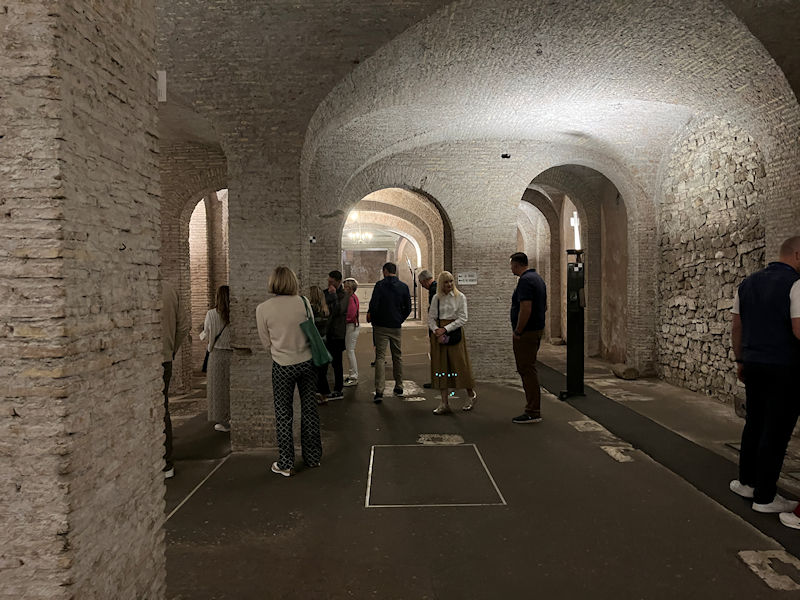
The nave is now supported by these square buttresses constructed in the years 1862-1870, but the frescoes along the walls can still be seen.
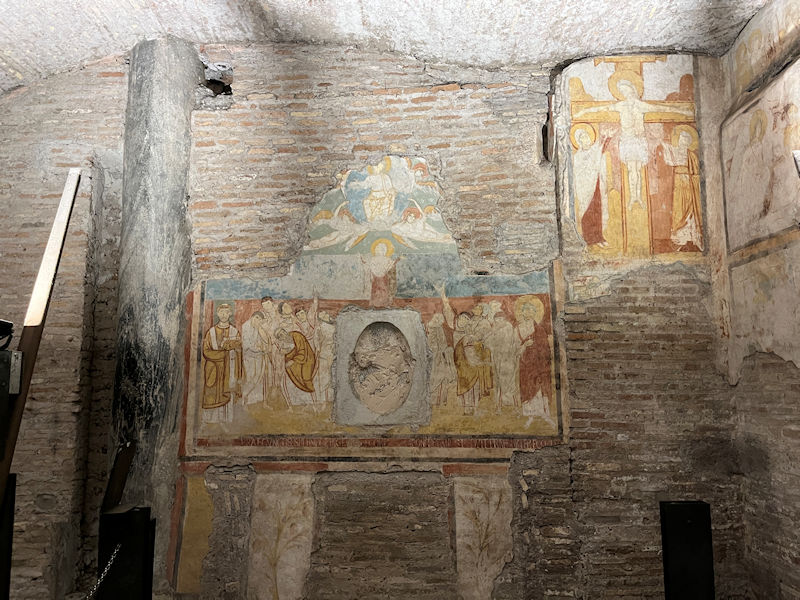
This odd remnant is just inside the entrance to the nave from the narthex, and it either represents Christ being borne heavenward whilst his mother and the apostles watch from below or, as other experts argue, it's the Madonna being lofted up to heaven where Christ is quietly awaiting her. (Who knows?)
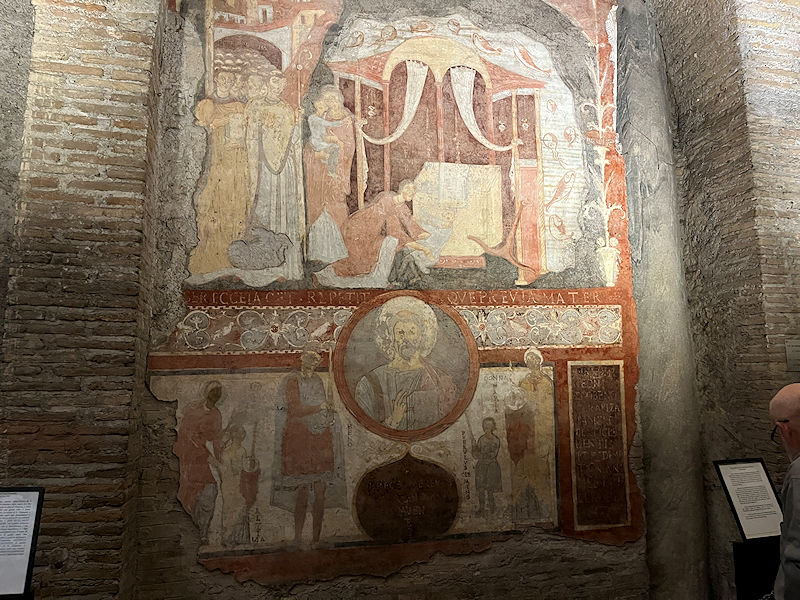
This picture illustrates the traditional story of Clement's miracle at the sea of Azov. It was said that he was martyred by being tied to an anchor (visible just right of centre) and thrown into the sea -- on the anniversary of that event, the water receded and revealed a tomb (and anchor) on the seabed, which people then came along to visit once a year. Once, however, a small boy was caught in the tide, very sad, but the following year his mother and crowds found him there, as the water receded, alive and well. Amazing.
The fresco shows the crowd arriving and finding the boy, with a picture of Clement, and across the bottom the de Rapiza family who'd ordered up these four frescoes in the 11th century.
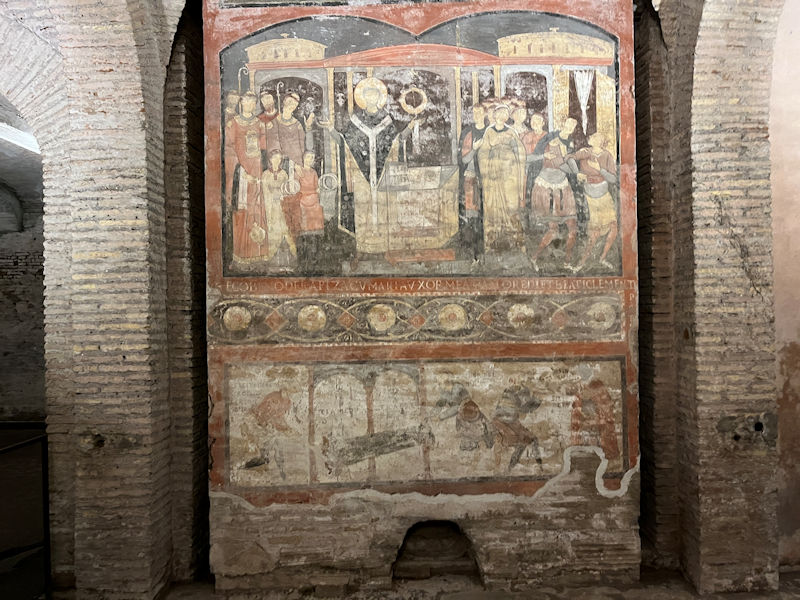
This is the best known of the pictures down here, discovered by Fr Mullooly just as his funds were running out -- it created a lot of excitement and got him the added support he needed. Also 11th century, it shows St Clement celebrating mass in this church and, on the right, one of his legends. The pagan Sisinnius snuck in following his wife to the mass and was struck blind and deaf for having violated the Christian mystery. Clement felt bad for the wife and cured Sisinnius, who then flew off the handle and ordered his servants to take Clement prisoner. Miraculously, they all thought that a column lying on the ground was Clement and, calling out to one another, dragged it away.
The picture has an added interest because their words are recorded here, and they mark 'the transition from Latin into Italian' and mark one of earliest examples of written Italian. Ironically, in the legend, Sisinnius converted and later died as a Christian martyr.
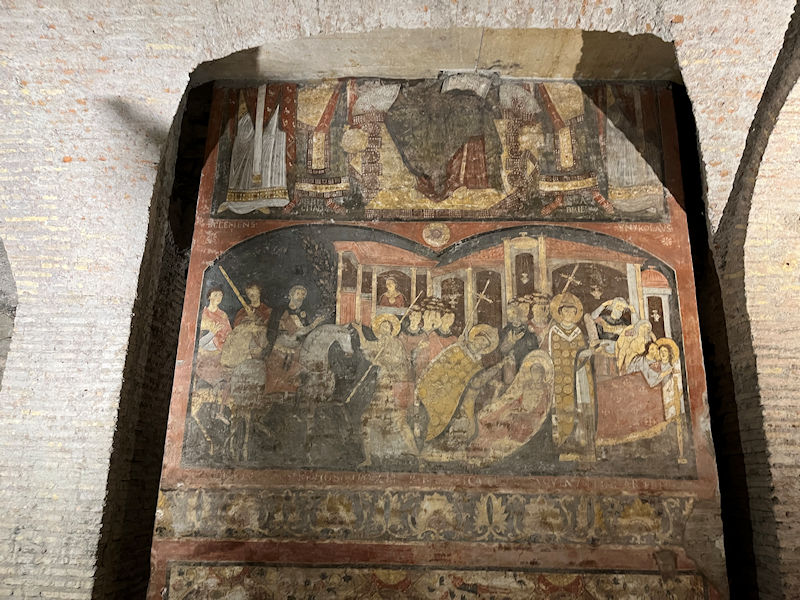
This one, also from the 11th century, merely recounts the legend of St Alexis, a convoluted story of a young nobleman who left home to become a hermit, returned 17 years later but wasn't recognized by his parents or wife, so served them as a menial for the next 17 years. For some reason. Nothing to do with St Clement except that he was with the other saints and angels ranged across the top of the picture, whose heads were cut off during the building of the 12th century floor above.
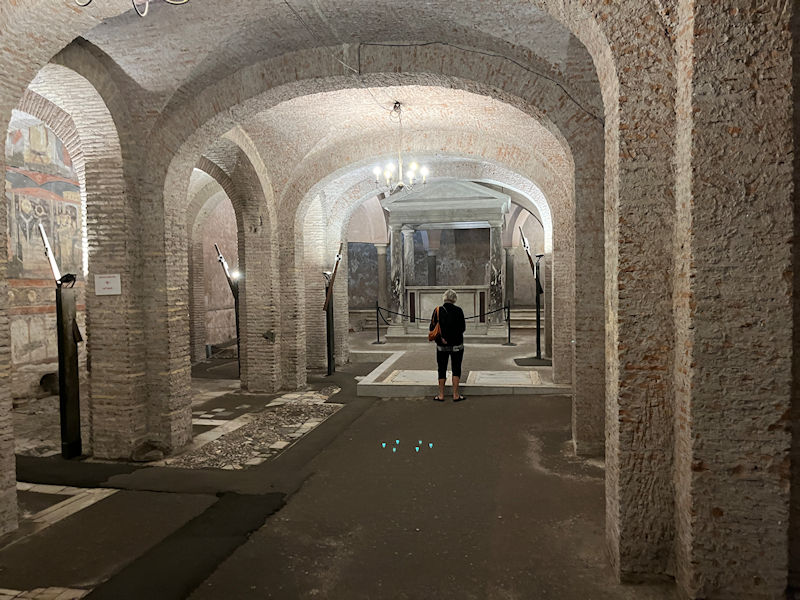
The altar and small apse in the centre of the nave at the far end are modern (1866), because when the 12th century altar was being built, the original nave had to be narrowed to allow for the corridor of rubble 10-12 feet off to the right.
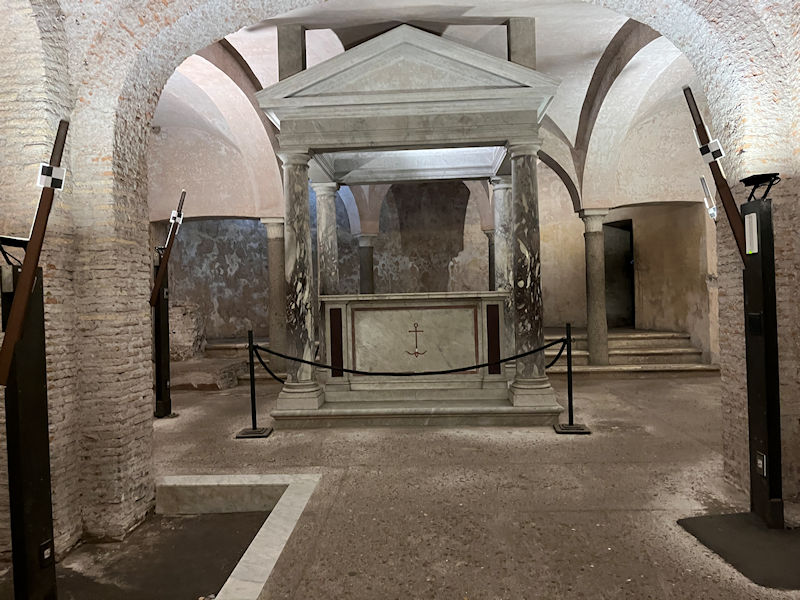
The anchor symbolizes St Clement
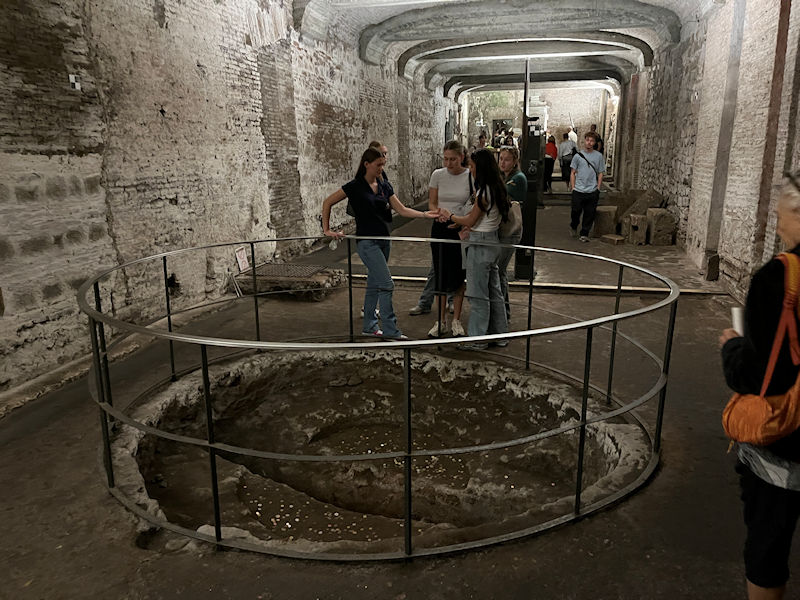
Apparently no one knows what that is. Or was. A lot of people have been throwing coins into it anyway.
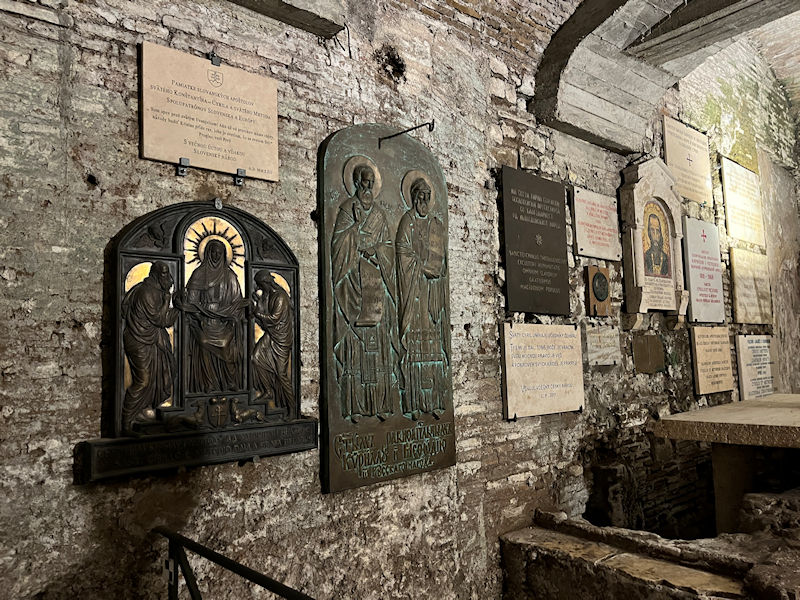
This is the area where, during the excavations in 1861, the tomb of St Cyril was presumed to have been placed in 869, and the Slavic monuments have been added here in 1929 and 1952.
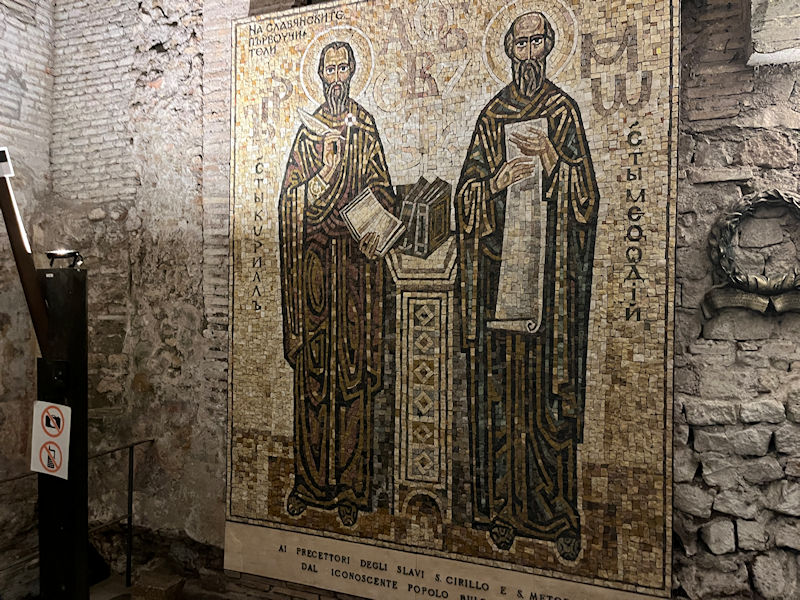
With his brother Methodius
Cyril's real name was Constantine but he became Cyril shortly before his death. Methodius was actually Michael, but some monastery people made him change it.
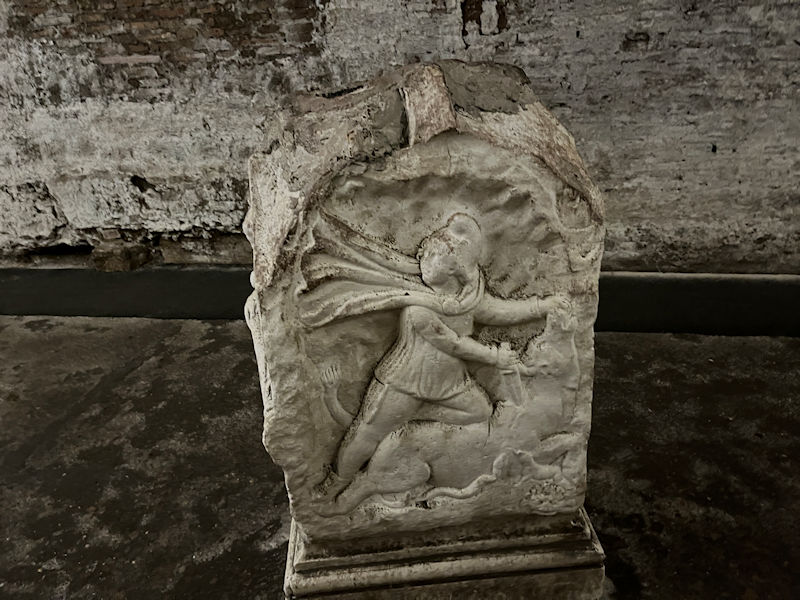
Now it's time to visit the pagan Mithraic temple, still another level down. Mithra (or Mithras) came to western Europe from the Persian Zoroastrian religion and evolved as it spread during the Roman republican era. Mithra was a god born from a rock to bring personal salvation to the world, and his worship developed as an initiation cult, limited to men and devoted to the virtues of loyalty, fidelity, courage, and discipline, thus flourishing especially amongst military men of the Roman armies.
The iconic presentation of Mithra is of his killing this bull at the command of Apollo (the image is called the 'tauroctony'), after which Apollo, the god of the sun, carried him up to heaven in his chariot. He is always shown with his cape and Phrygian cap and looking back at Apollo, the sun.
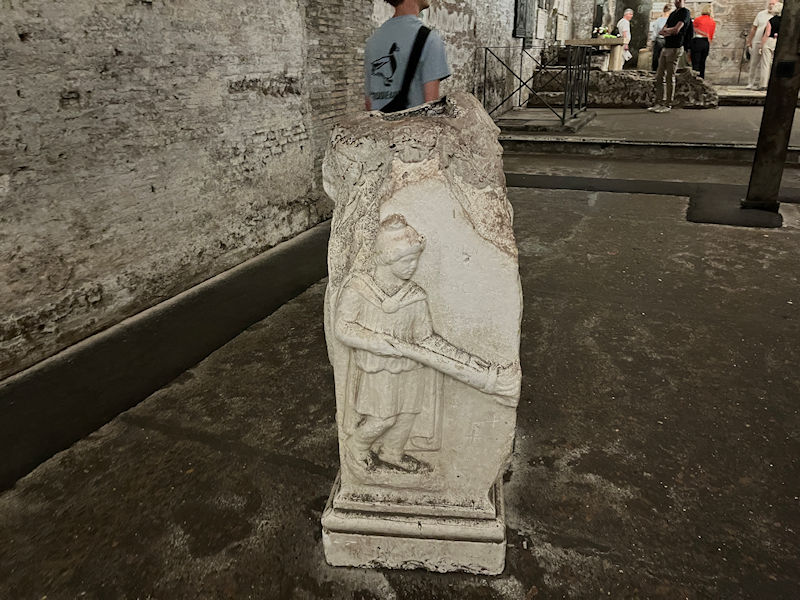
And this chap is one of Mithra's sidekicks who represent the motions of the sun -- Cautes waves a torch aloft to symbolize the daily sunrise, and Cautopates lowers his torch, as here, to symbolize nightfall.
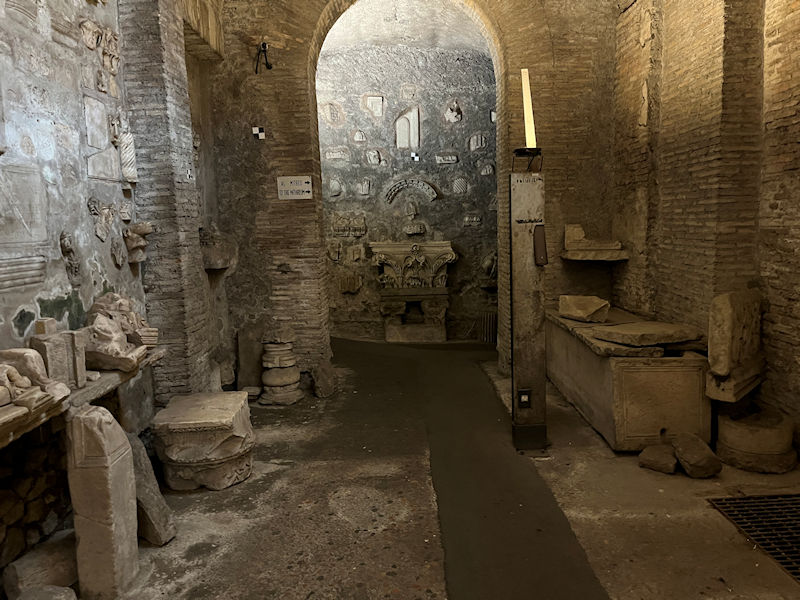
And those fragments are leading towards the stairs farther down into the original building.
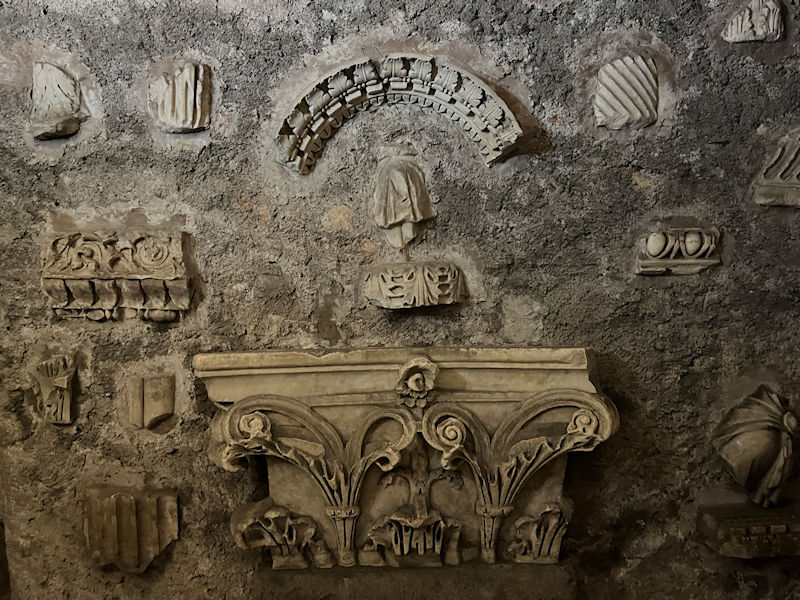
Random fragments
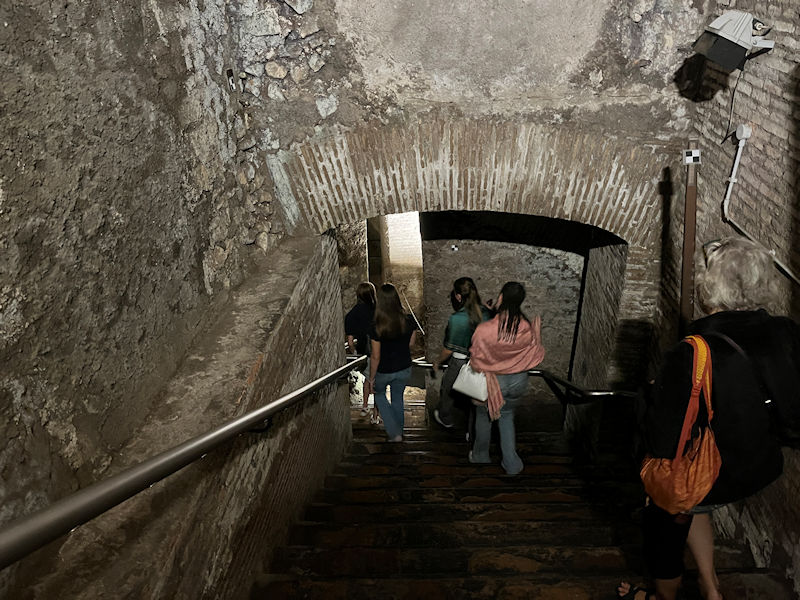
Here's the stair down into the part under the 4th century basilica, which was operating as a mithraeum sanctuary from about AD 200 or so and was definitely gone by the late 4th century. The cult's popularity and spread made it a formidable competitor to the spread of Christianity in its early years, but after the Edict of Milan in 313 the Christians were becoming the favored religion and its rivals were being persecuted into decline. The cult was outlawed throughout the Roman Empire by the end of the 4th century.
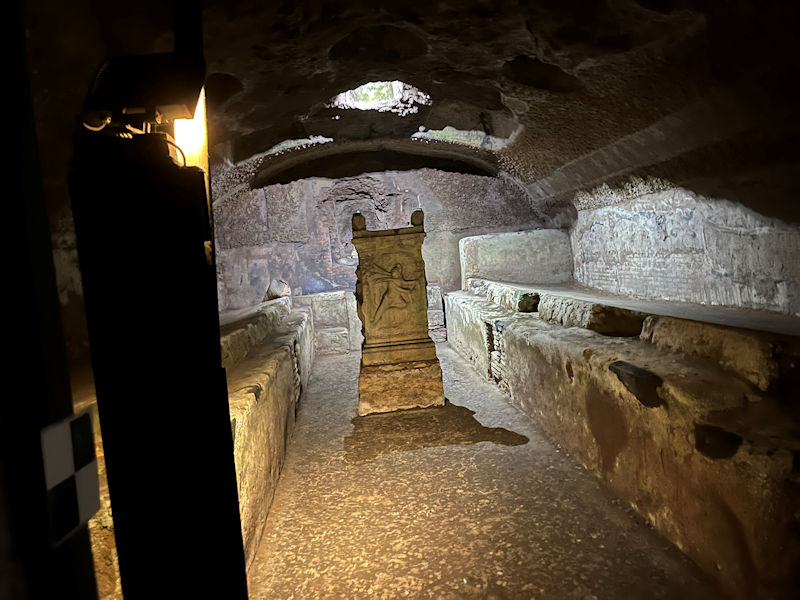
Three rooms of the mithraeum have been excavated, and this is the triclinium, or dining-room, where members would have sat on the benches for ritual feasting and maybe small talk as well. There is also a central pronaos or vestibule and a room that apparently served as a classroom for initiates.
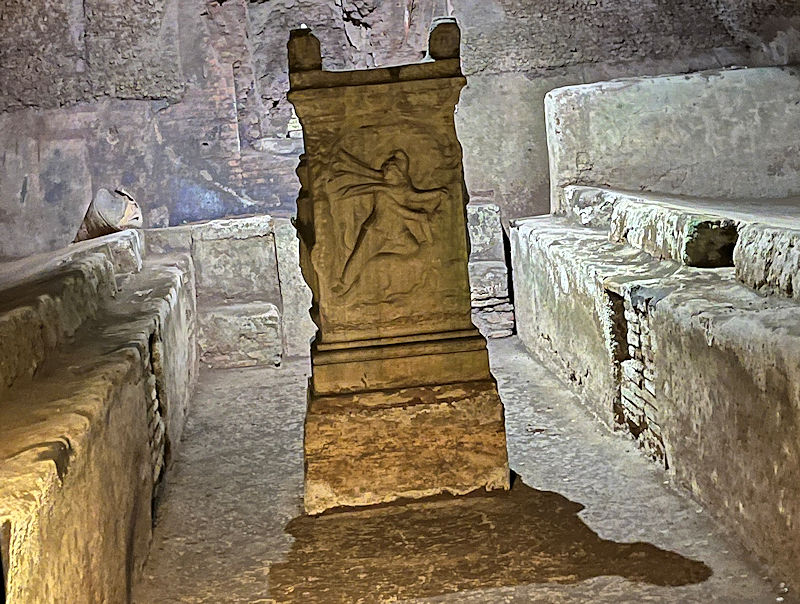
The bas-relief would not have been here in this room but would have been serving with an altar somewhere nearby. There are large areas of this level that have not yet been excavated.
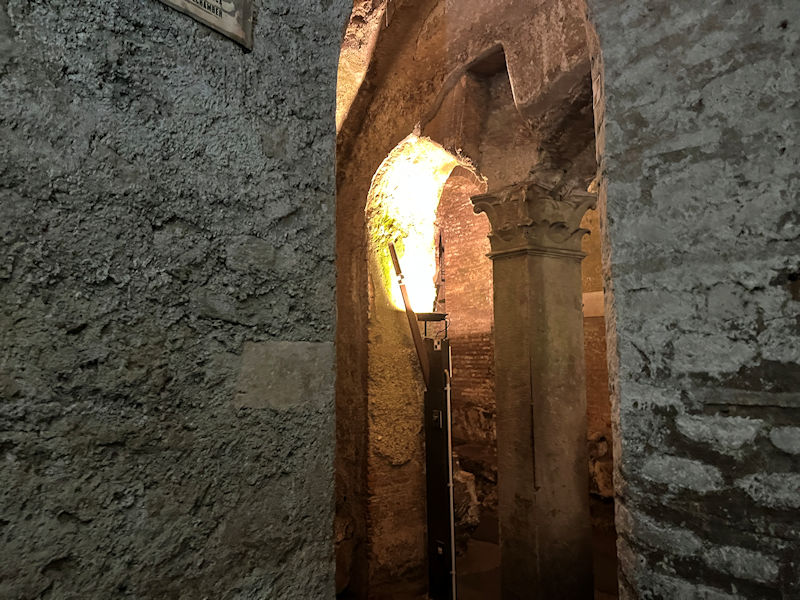
Adjacent to the mithraeum there is a so-called 'public area' of unknown purposes, with corridors leading through small rooms.
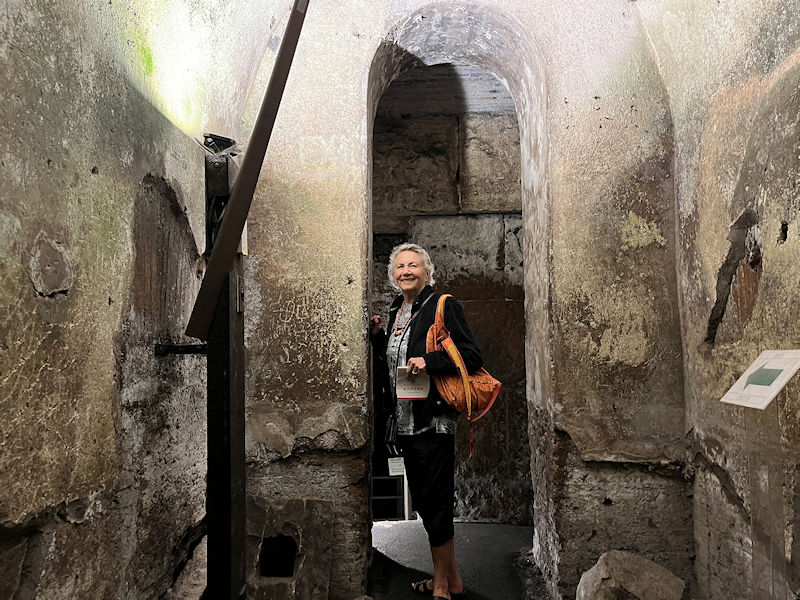
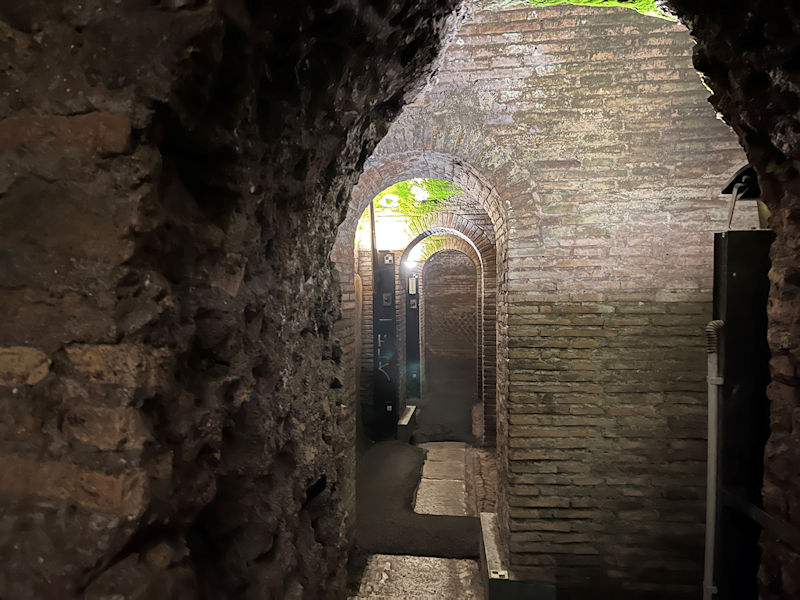
There is speculation that there might have been a 1st century Roman mint here, or a grain market.
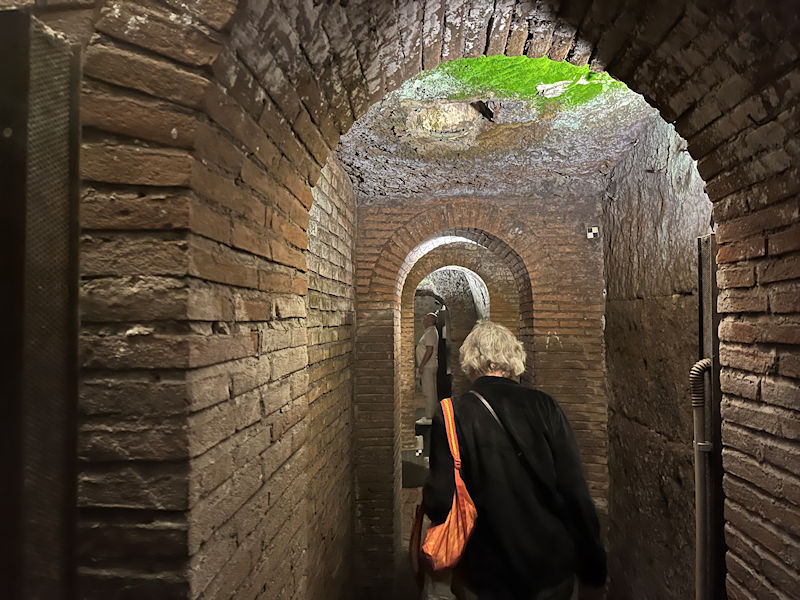
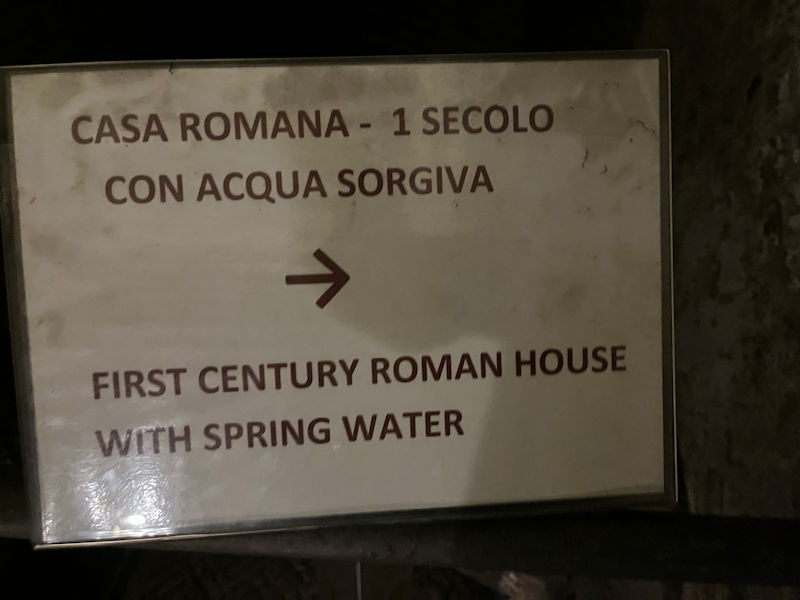
And now the bottom level . . .
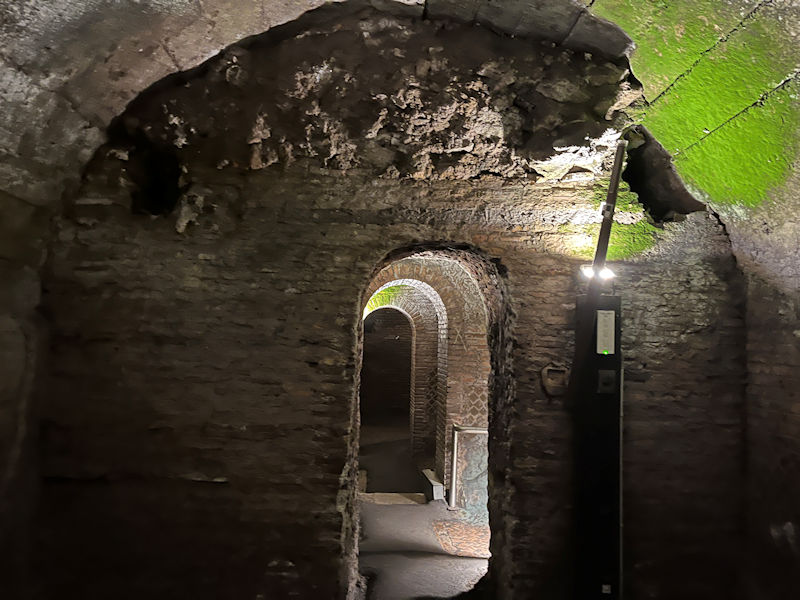
. . . a genuine Roman domus, which would not have been subterranean in its heyday.
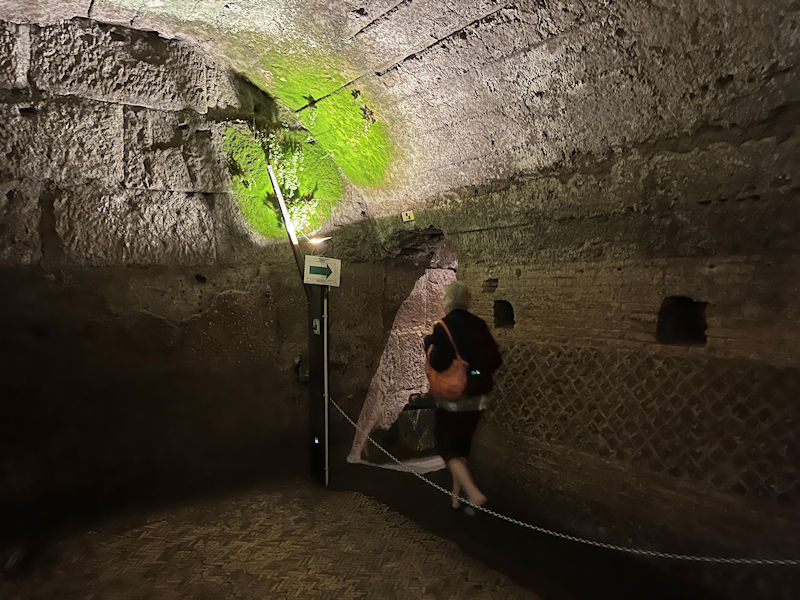
On the way out, and . . .
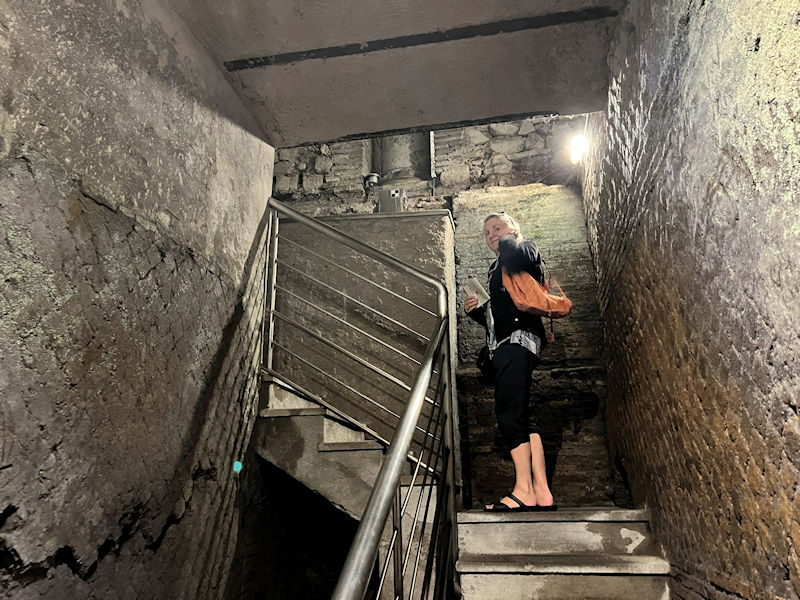
. . . up, and . . .
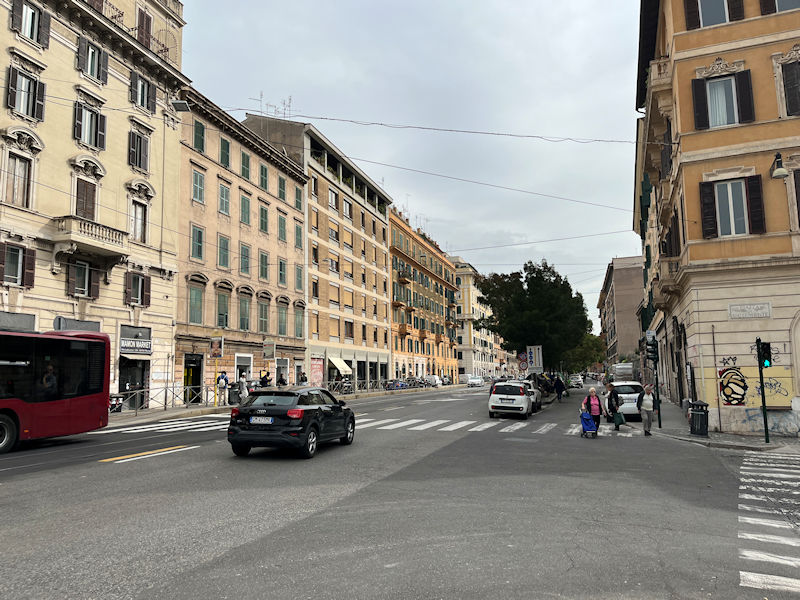
. . . back out onto the Piazza di San Clemente joining the main Via Libicana leading up towards the Lateran.
Some quotations above are from Leonard Boyle O.P., A short guide to St Clement's (Collegio San Clemente, 1989).
Next up: The Basilica di Santa Prassede
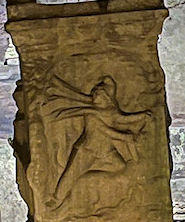 Dwight Peck's personal website
Dwight Peck's personal website